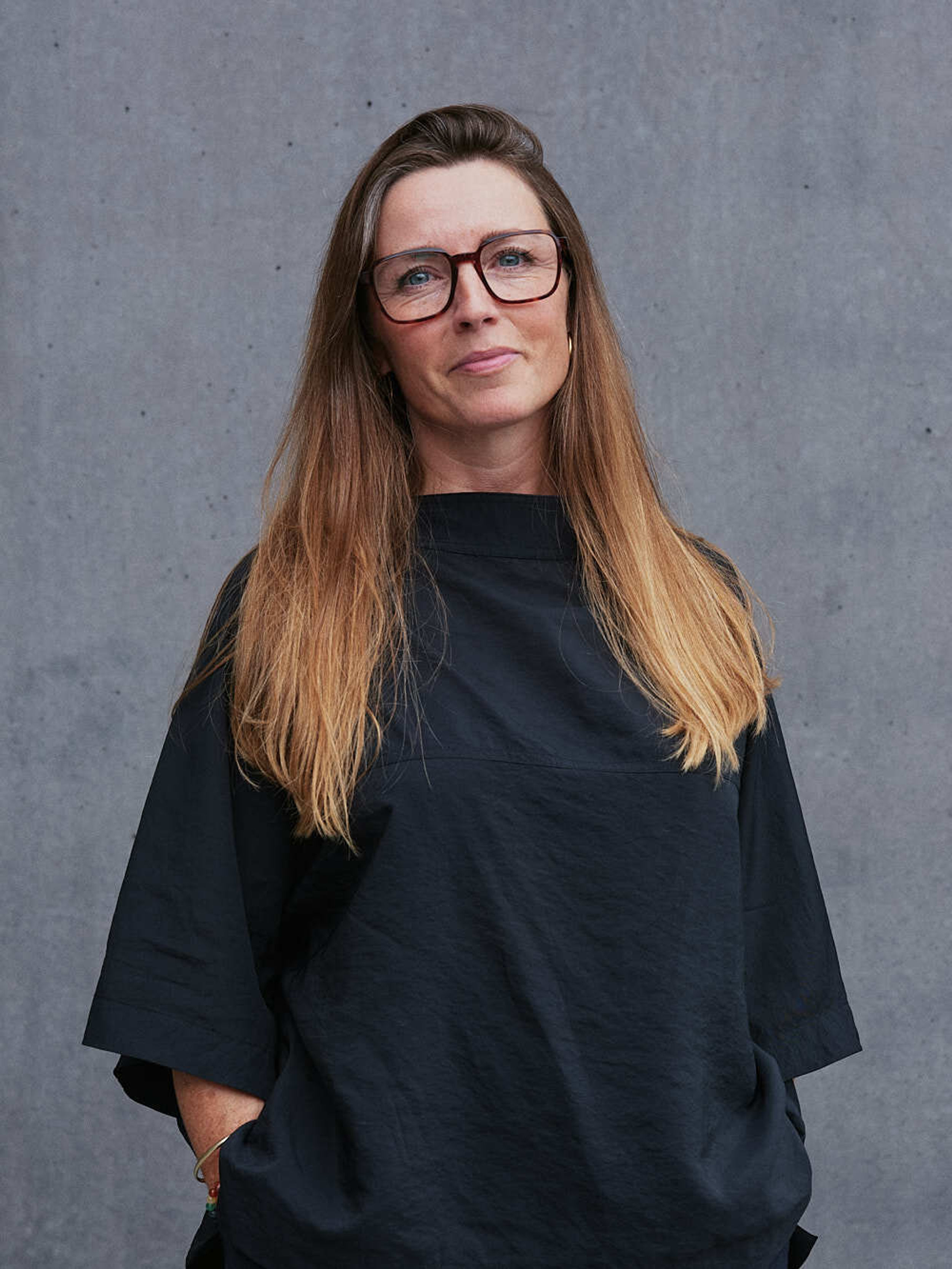
Concrete Communities
Concrete Communities explores the disconnect between design industry professionals and members of the public.
Through debates and guided architectural tours, it provides a welcoming space for honest conversations about inclusivity, equality, modernity and the importance of community.
Full details of the next Concrete Communities event will be available soon. To learn more about what we do and be the first to hear about future debates and tours, please sign up for the newsletter.
Past Events
Vitsœ Headquarters + Production Building
Leamington Spa. CV31 3NT
Event 009 examines the purpose-built headquarters of Vitsœ. Like its Dieter Rams-designed furniture, the building was conceived as a universal modular system – a kit of parts. For Concrete Communities 009, a guided tour and lunch will take place.
All attendees are invited to view the two exhibitions taking place – The Strong Collection (75 items from Tom Strong's 250+ item collection of Dieter Rams-designed Braun products) and the Architectural Review magazines archive, with magazines dating from 1938 to 2024.
The building’s structure, walls, roof, and wall-insulation are all made of wood. Vitsœ has used beech in its furniture since 1959, so it was entirely appropriate that the building’s structure is constructed of beech laminate-veneer lumber.
Event 009 examines the purpose-built headquarters of Vitsœ. Like its Dieter Rams-designed furniture, the building was conceived as a universal modular system – a kit of parts. For Concrete Communities 009, a guided tour and lunch will take place.
All attendees are invited to view the two exhibitions taking place – The Strong Collection (75 items from Tom Strong's 250+ item collection of Dieter Rams-designed Braun products) and the Architectural Review magazines archive, with magazines dating from 1938 to 2024.
The building’s structure, walls, roof, and wall-insulation are all made of wood. Vitsœ has used beech in its furniture since 1959, so it was entirely appropriate that the building’s structure is constructed of beech laminate-veneer lumber.

Documenting 009
We were invited back to Vitsœ for the second year running and asked to produce another guided tour of the building. The event was a huge success, selling out within 48 hours (it even spawned its own waiting list). With such high numbers, we had to split the event into two different tour groups – one led by Mark Adams, the other by Daniel Calderbank. The weather this time around couldn’t have been better. A crisp, bright day with glorious sunshine and clear blue skies, it was the perfect way to show off the building. After lunch, Vitsœ tote bags and Concrete Communities picture postcards were handed out to every guest as a thank you gift.
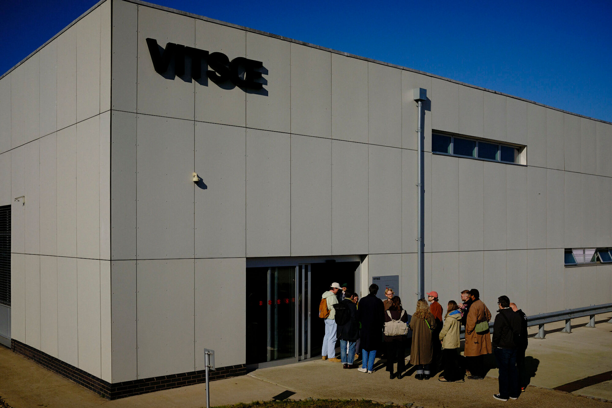
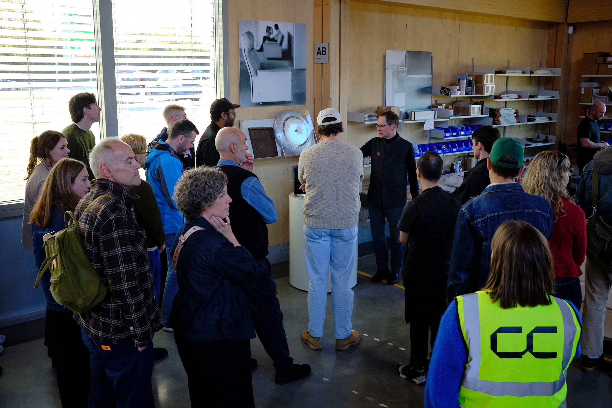
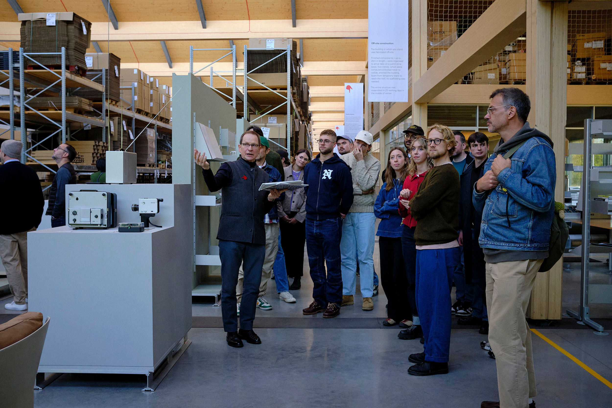
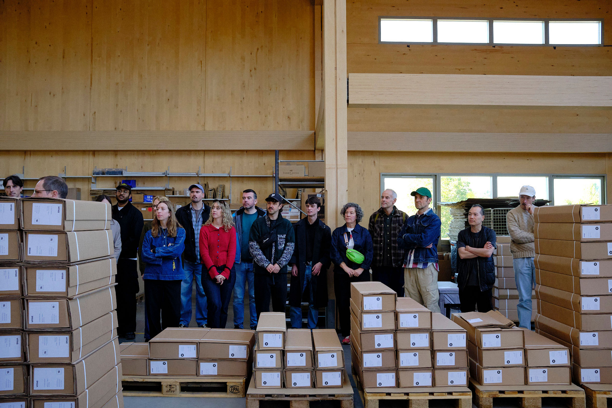
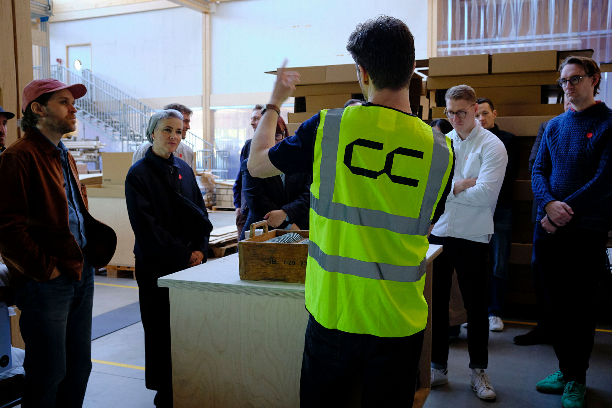
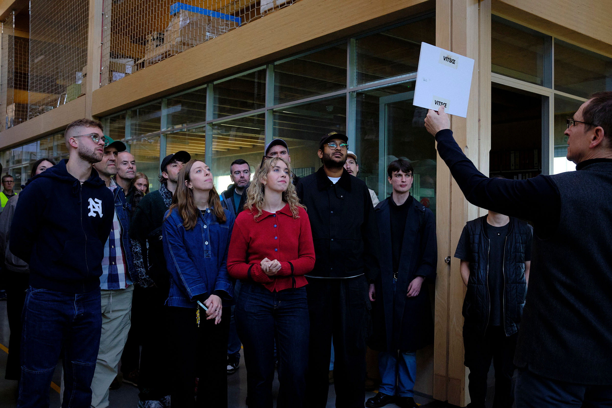
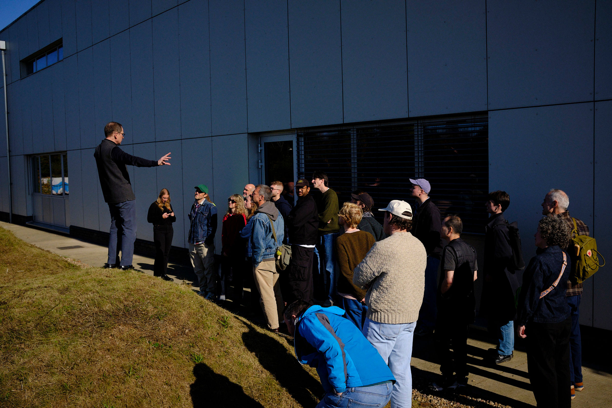
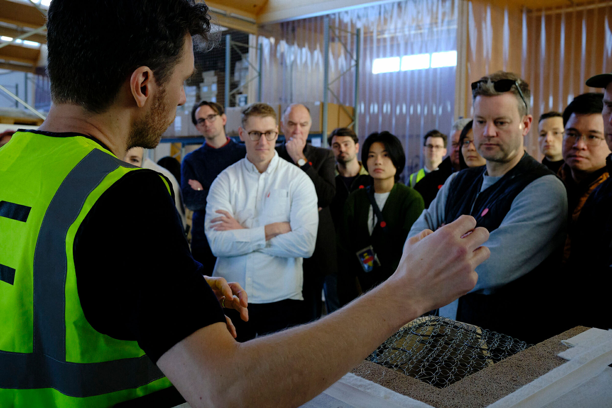
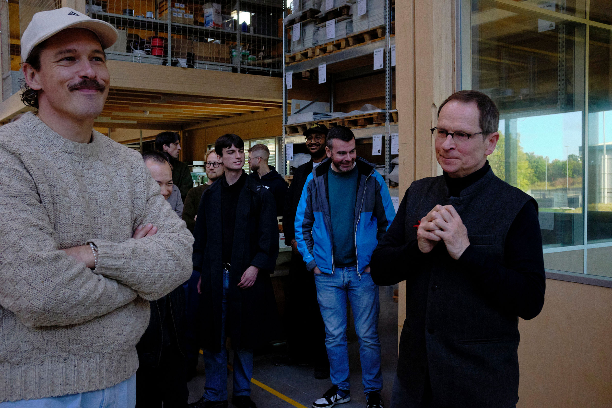
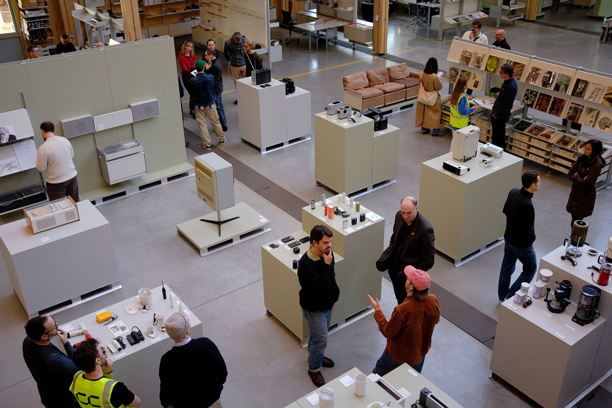
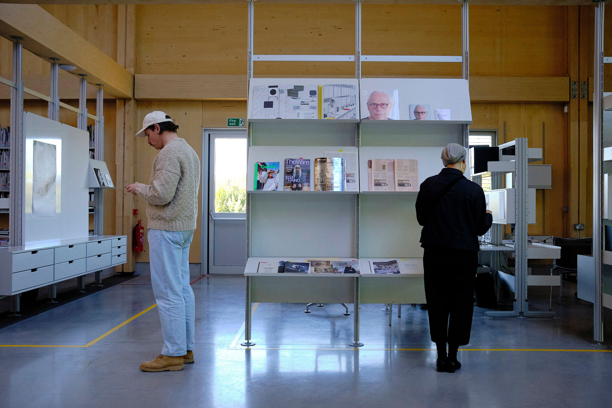
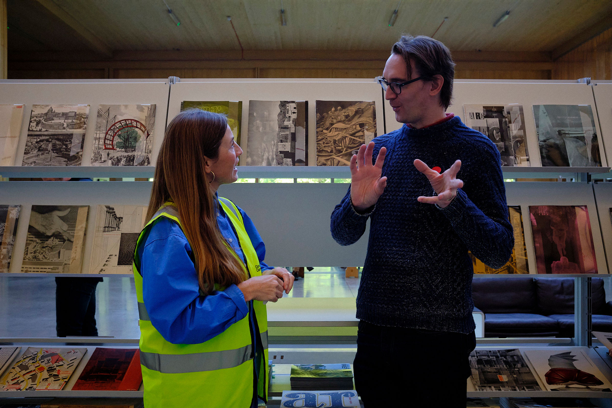
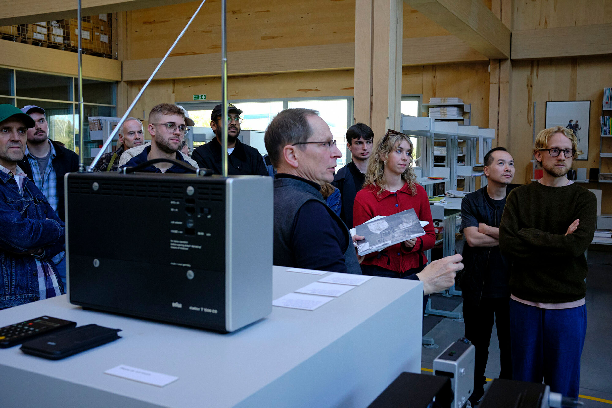
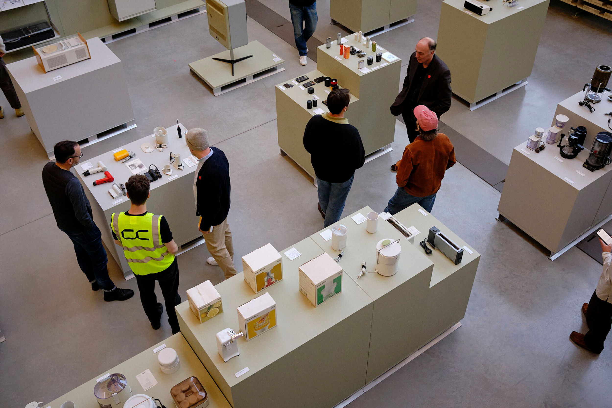
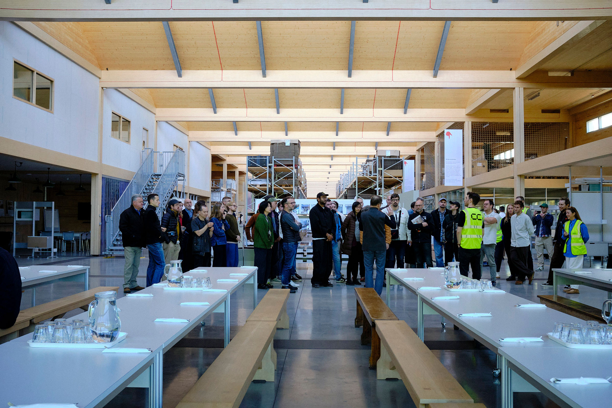
Chart House
16 Chart St. London. N1 6DD
As part of Open House Festival London, Event 008 examined how the built environment is changing in response to our need for more connected communities, regenerated neighbourhoods and a rejection of chain store monopolies.
With a recent shift towards hyper-local retail and 15 minute cities gaining momentum, people are returning to their high street in search of a friendly face and a more familiar shopping environment. The event took place at Chart House in Hackney – an elegantly redeveloped 1930s masonry warehouse in Hackney. Designed by Ian Chalk Architects, it won the RIBA Regional Award (London) in 2023.
-
Panel:
Leanne Cloudsdale • Host + Moderator
Daniel O'Brien • Aucoot
Ashley Law • Flawk
Paul Milner • ALT STUDIOS
Giorgia Scognamiglio • Lambeth Council
As part of Open House Festival London, Event 008 examined how the built environment is changing in response to our need for more connected communities, regenerated neighbourhoods and a rejection of chain store monopolies.
With a recent shift towards hyper-local retail and 15 minute cities gaining momentum, people are returning to their high street in search of a friendly face and a more familiar shopping environment. The event took place at Chart House in Hackney – an elegantly redeveloped 1930s masonry warehouse in Hackney. Designed by Ian Chalk Architects, it won the RIBA Regional Award (London) in 2023.
-
Panel:
Leanne Cloudsdale • Host + Moderator
Daniel O'Brien • Aucoot
Ashley Law • Flawk
Paul Milner • ALT STUDIOS
Giorgia Scognamiglio • Lambeth Council
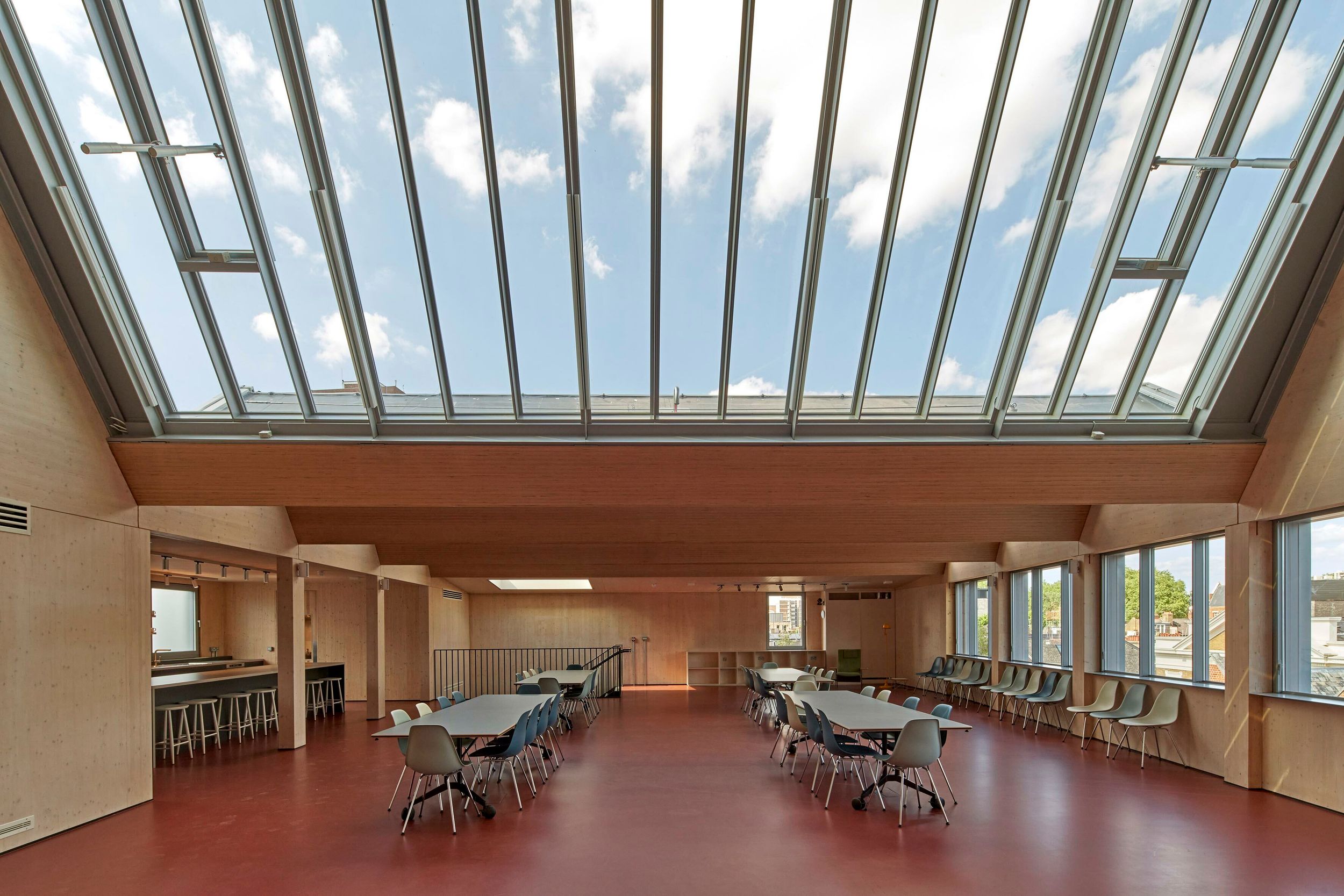
Event 008
Event 008 took place in collaboration with Aucoot and was part of the Open House London schedule. In a lively debate, panel members discussed whether we are really heading back to the heyday of ‘the parade’ concept, with butcher, baker, greengrocer and newsagents conveniently located a short stroll from where we live. Audience participation during the Q&A at the end of the session questioned why, in an era of Amazon deliveries and Uber Eats, we’re still claiming to rejoice in the service provided by our independent local shopkeepers. Is this cosplay? Or do we all want the best of both worlds?
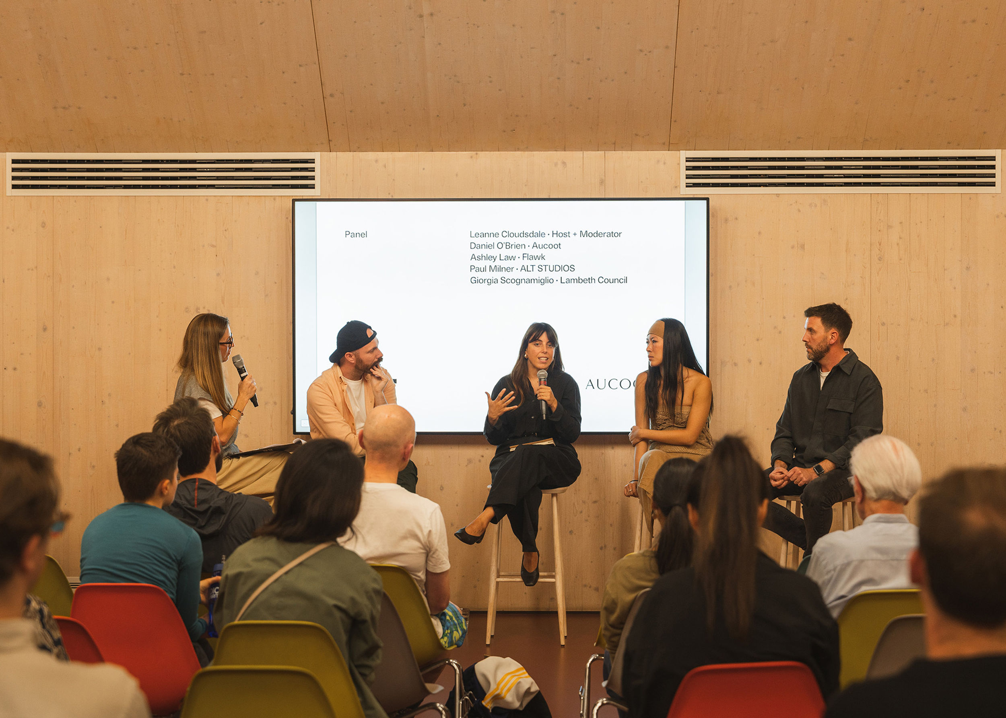
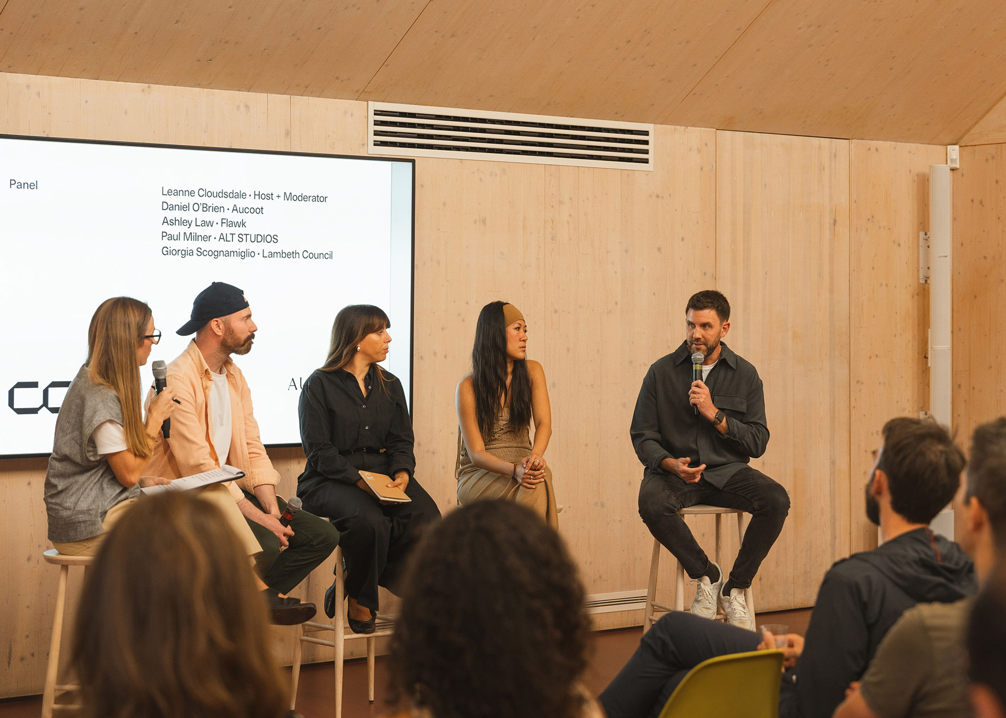
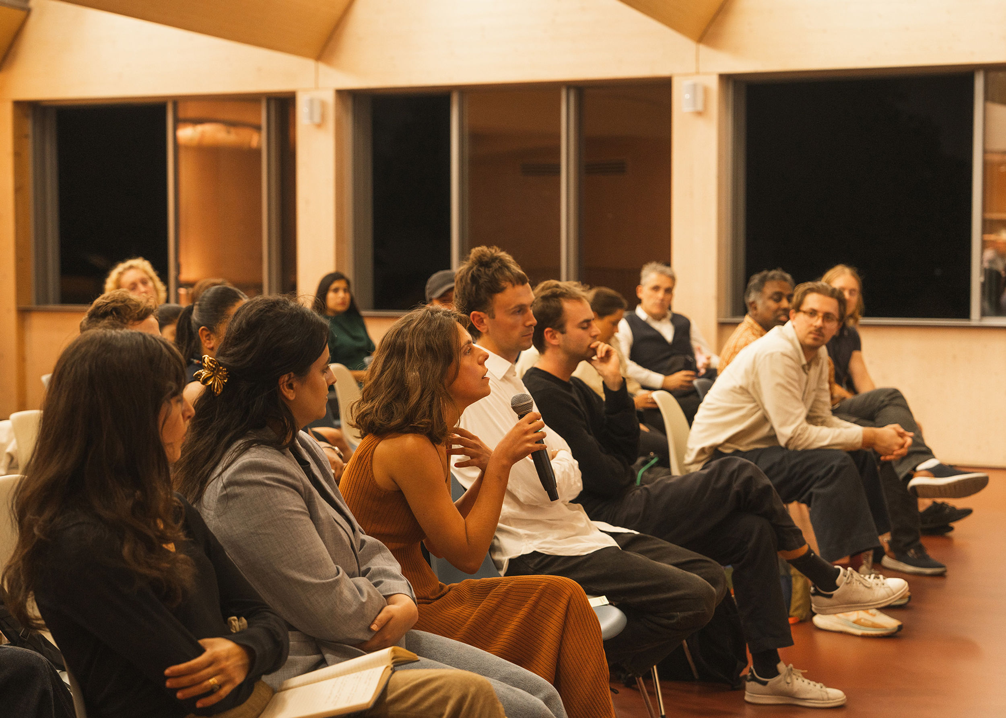
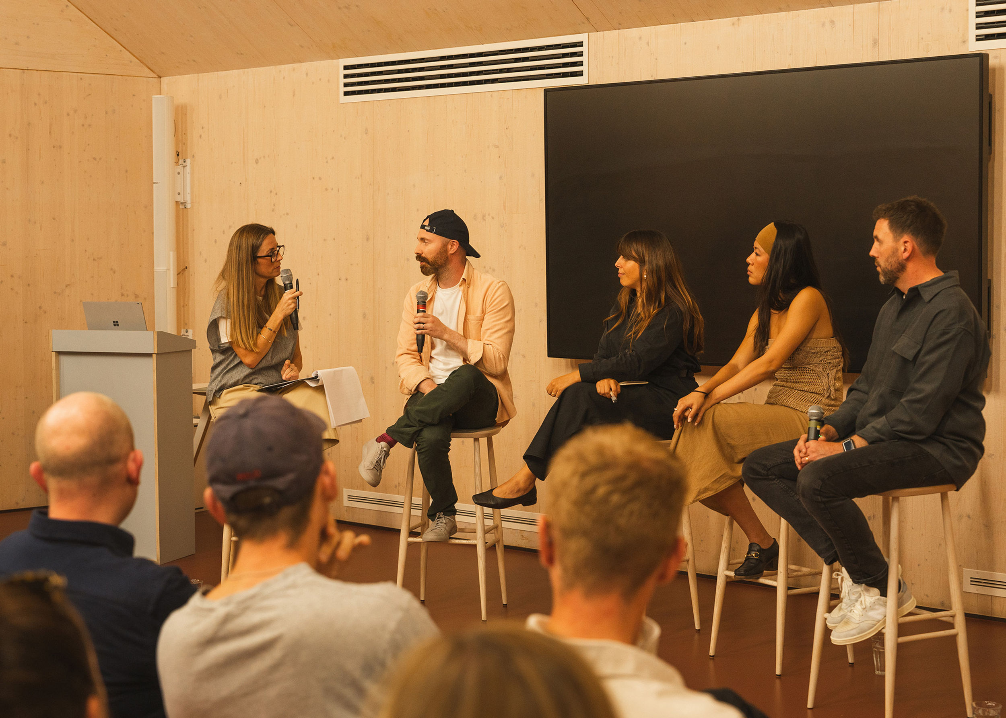
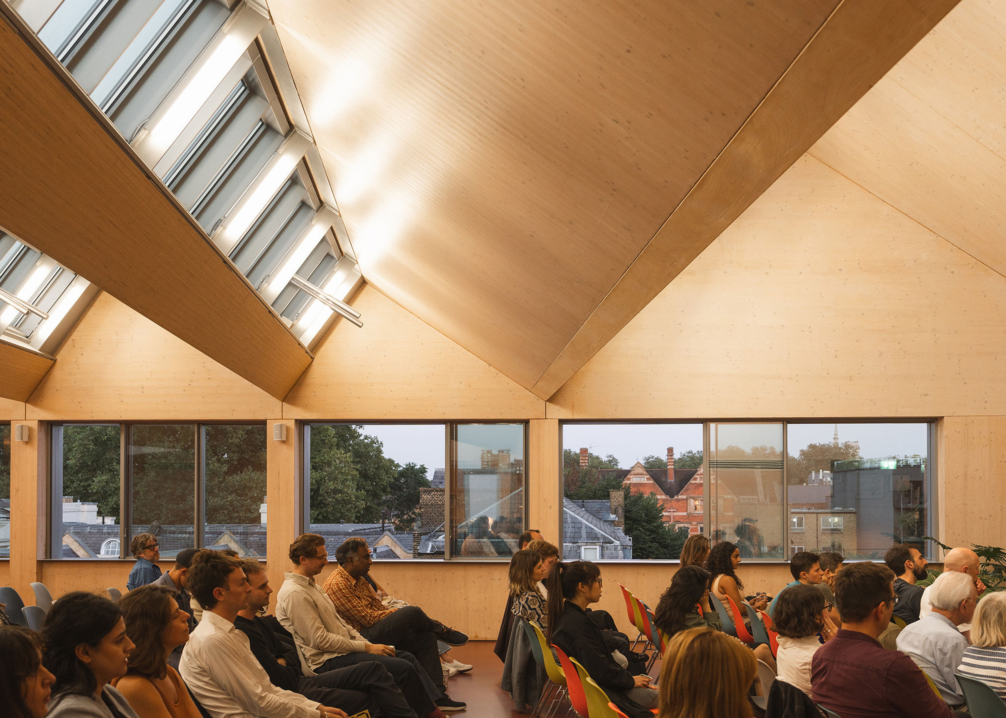
The Hepworth Wakefield
Gallery Walk
Wakefield. WF1 5AW
Event 007 examines the concept of design education. It will explore how the youngest members of society should be included in conversations about our built environment – and what barriers are in place to prevent this. In order to shape our communities, it makes sense to consult all end users and gather feedback on what works – and what doesn’t.
By opening a dialogue with children and teenagers about what’s needed in our urban landscape, we can guide architects, town planners and design industry specialists with the information needed to make our cities a happier place for those under 18.
Fundamentally, architecture is about problem-solving, but the results rarely offer a complete solution. This is due (in part) to the fact that older, white, middle class males are the dominating force. The diverse voice of youth is seldom heard and we need to shift this dynamic. They are, afterall, the future – and one day, our world will become theirs.
Event 007 examines the concept of design education. It will explore how the youngest members of society should be included in conversations about our built environment – and what barriers are in place to prevent this. In order to shape our communities, it makes sense to consult all end users and gather feedback on what works – and what doesn’t.
By opening a dialogue with children and teenagers about what’s needed in our urban landscape, we can guide architects, town planners and design industry specialists with the information needed to make our cities a happier place for those under 18.
Fundamentally, architecture is about problem-solving, but the results rarely offer a complete solution. This is due (in part) to the fact that older, white, middle class males are the dominating force. The diverse voice of youth is seldom heard and we need to shift this dynamic. They are, afterall, the future – and one day, our world will become theirs.
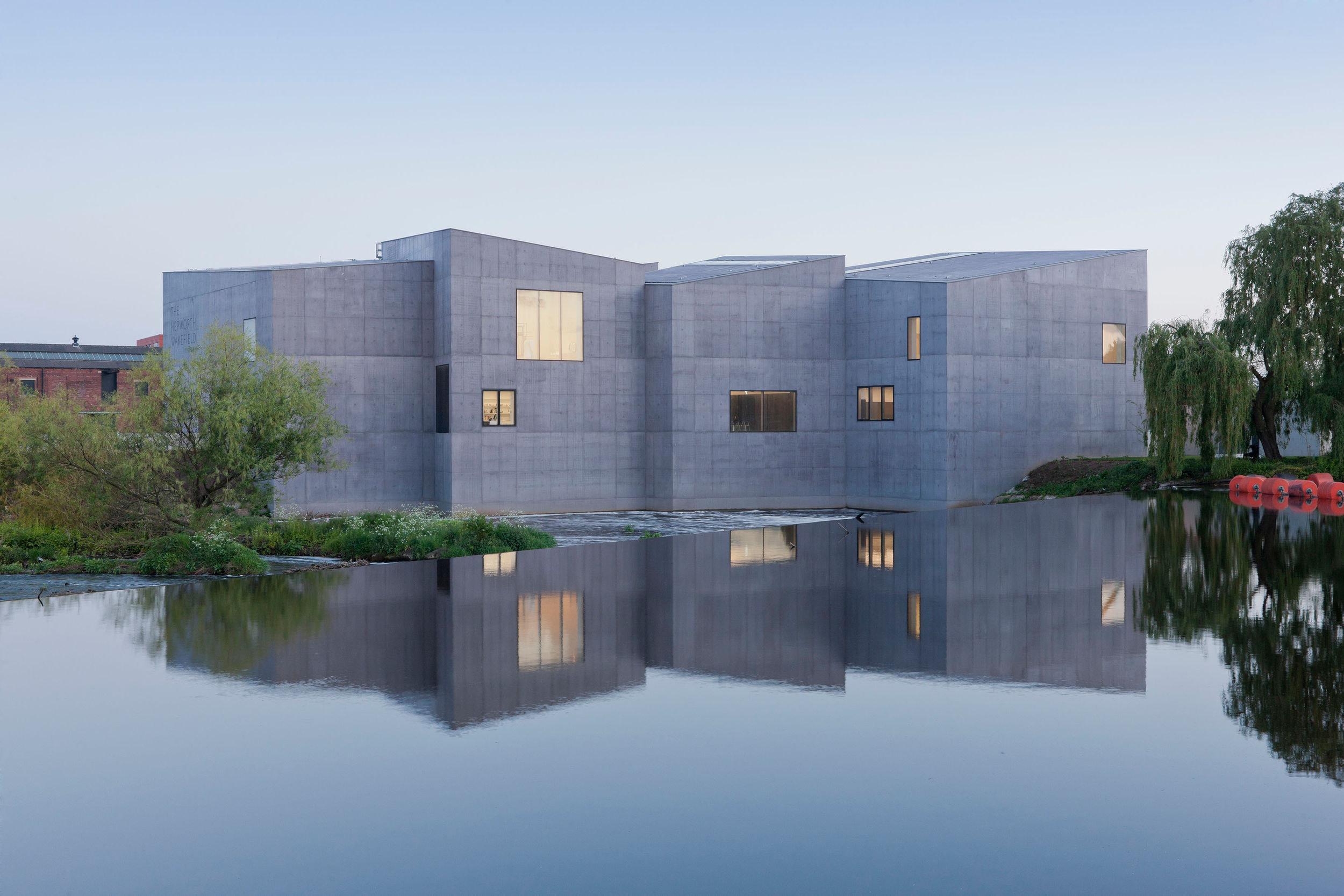
Panel 007

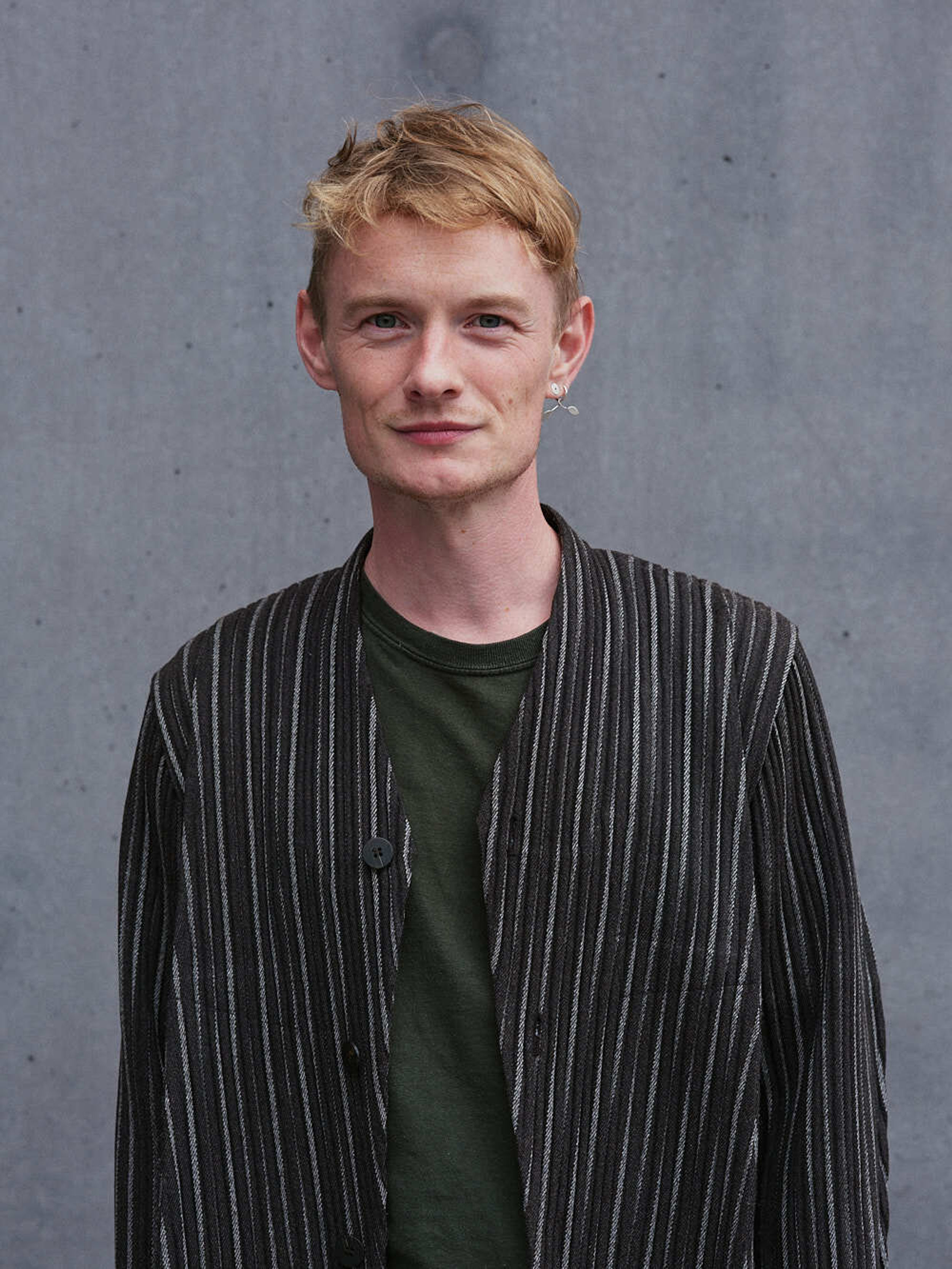
Phineas Harper
Writer + Curator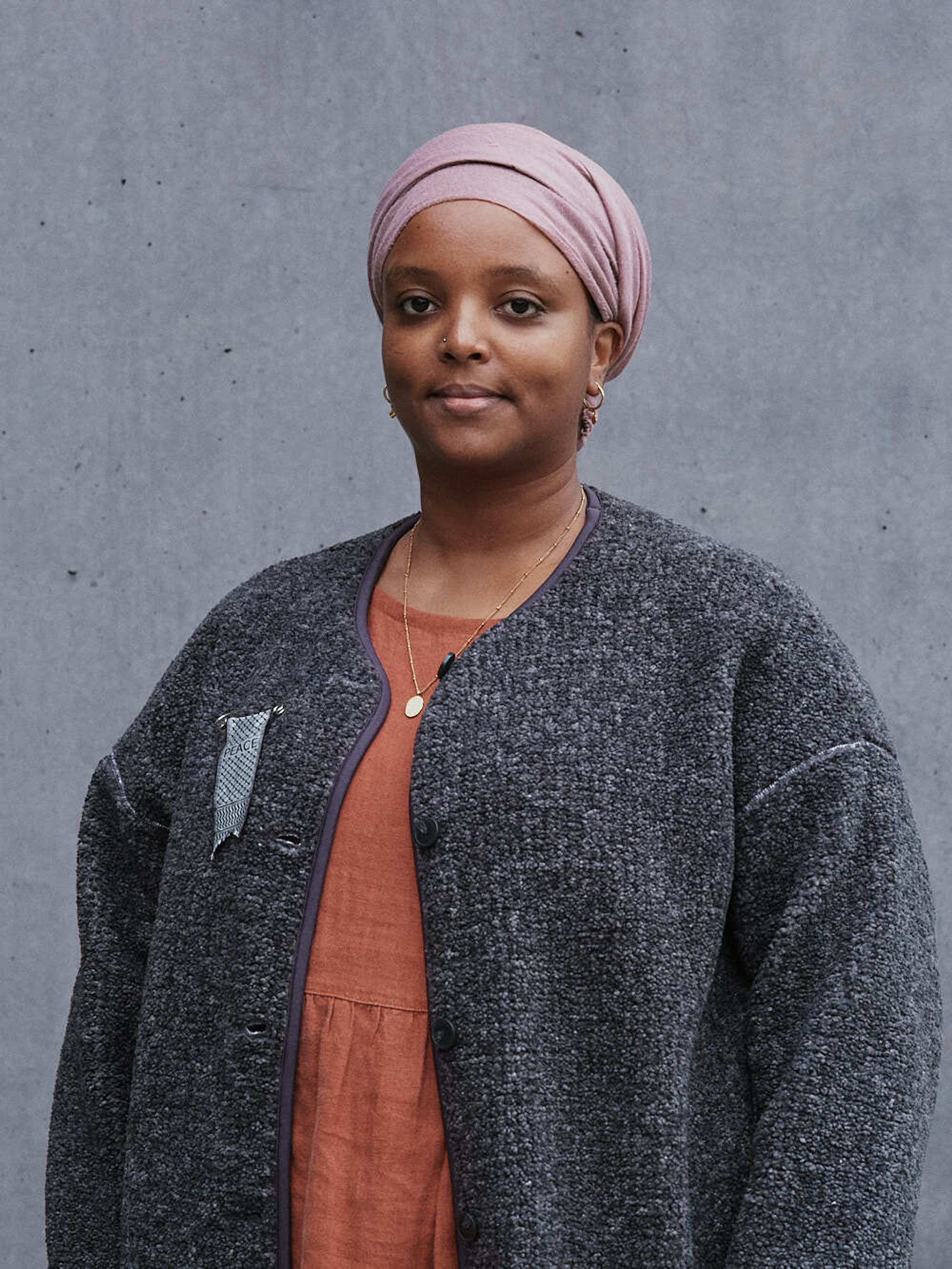
Sahra Hersi
Artist + Spatial Designer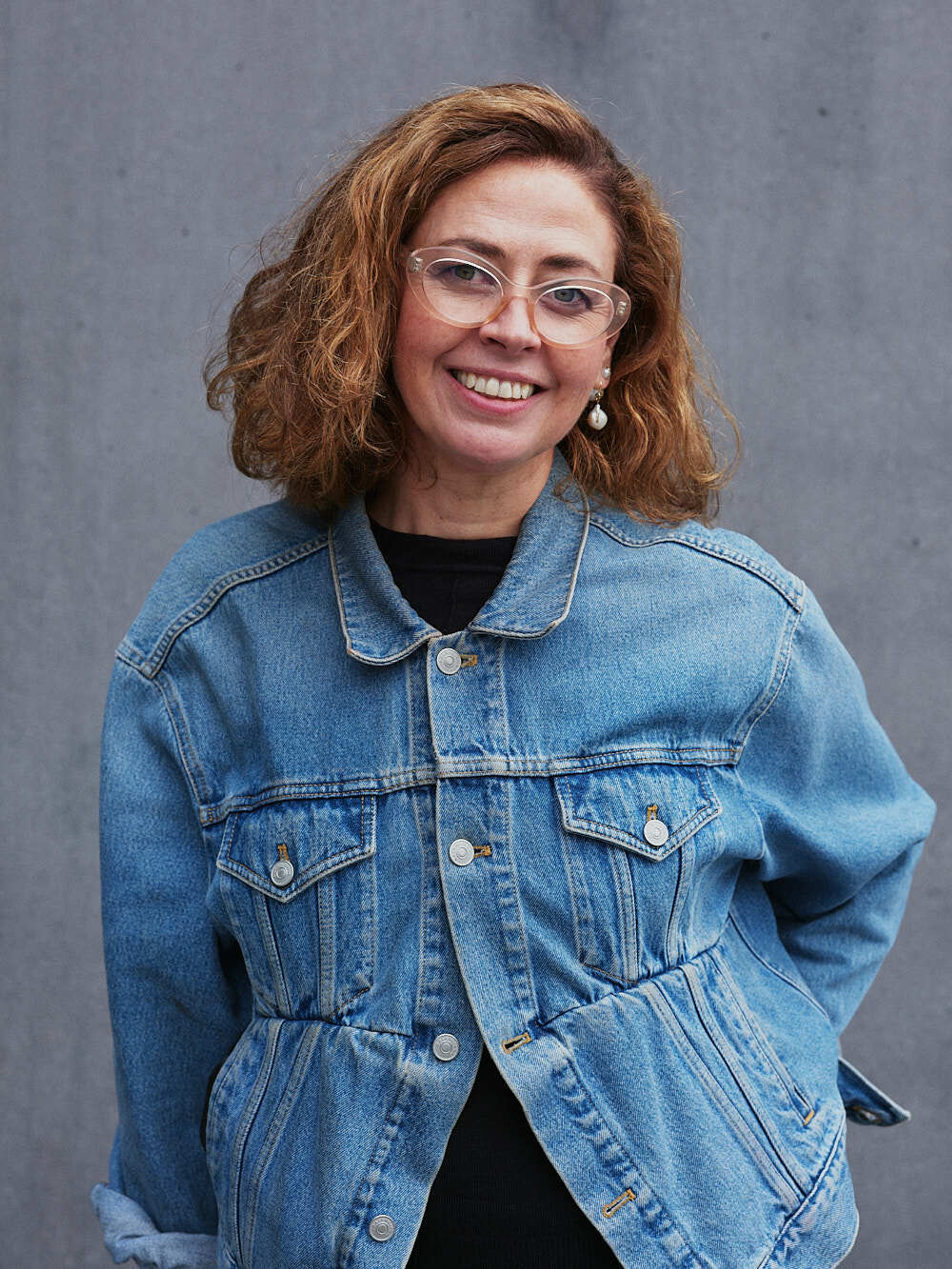
Caz Facey
Director of ING Media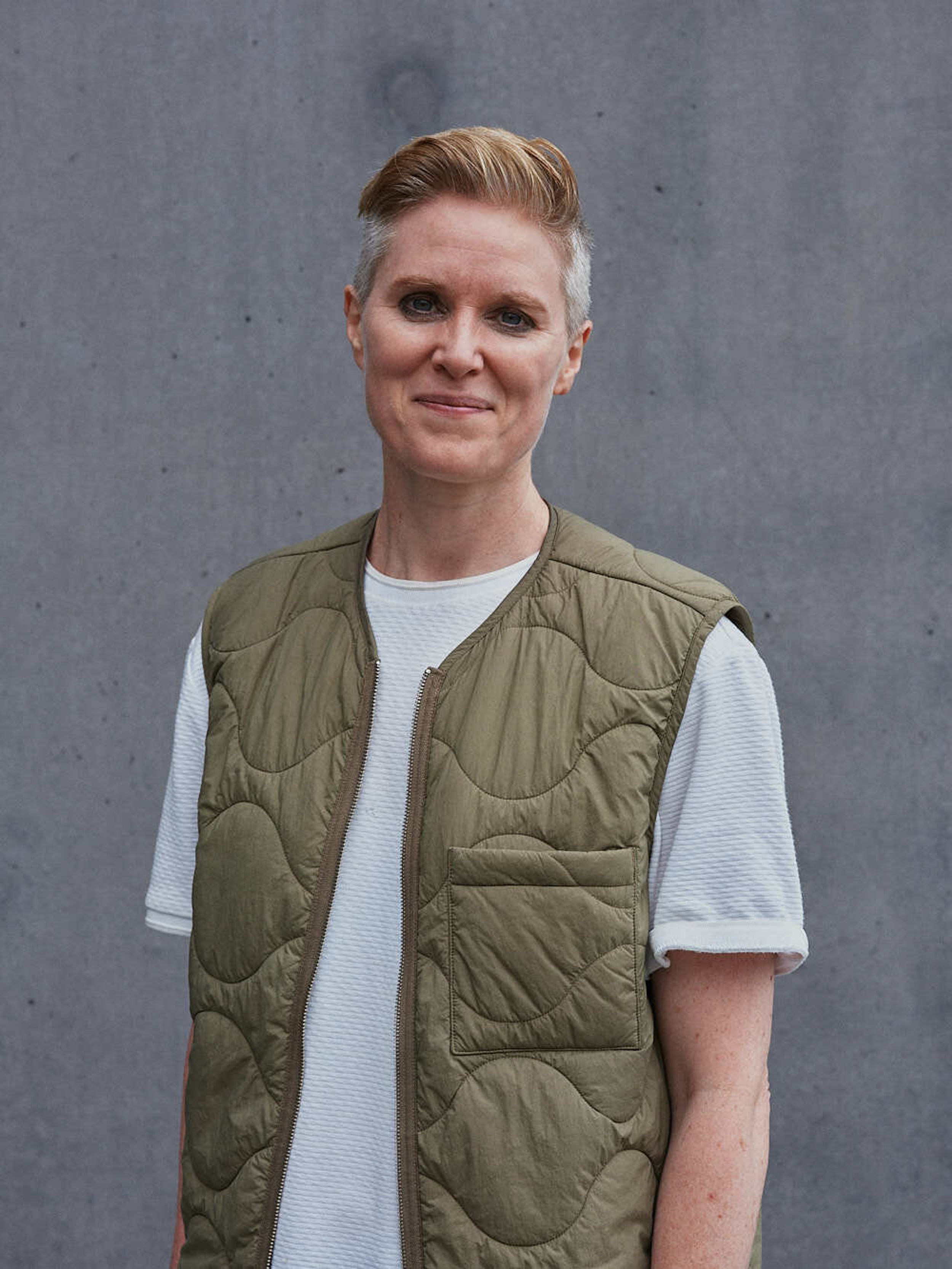
Kathryn Pashley
Product Designer + Academic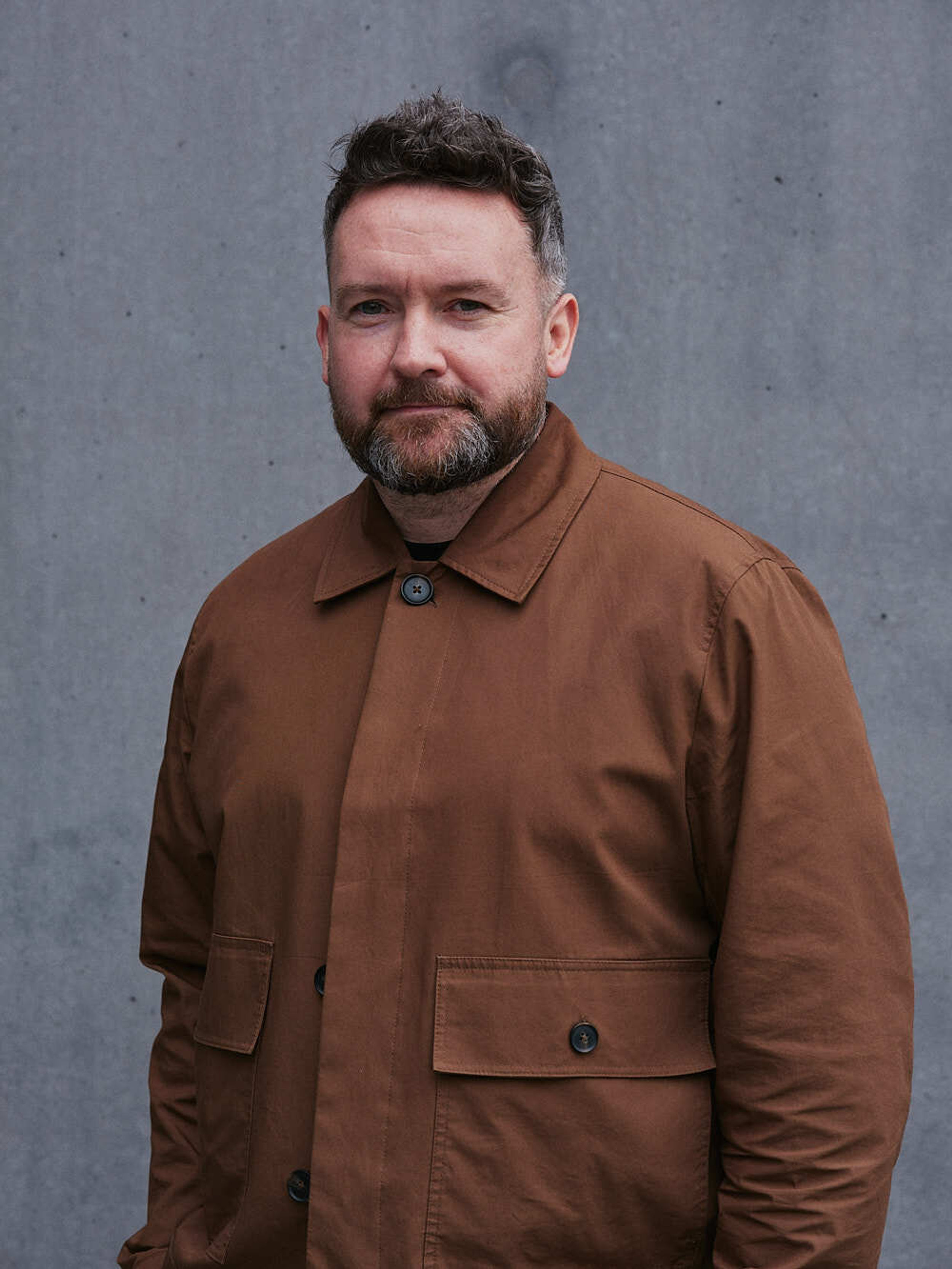
Iain Monteith
Director of Loader Monteith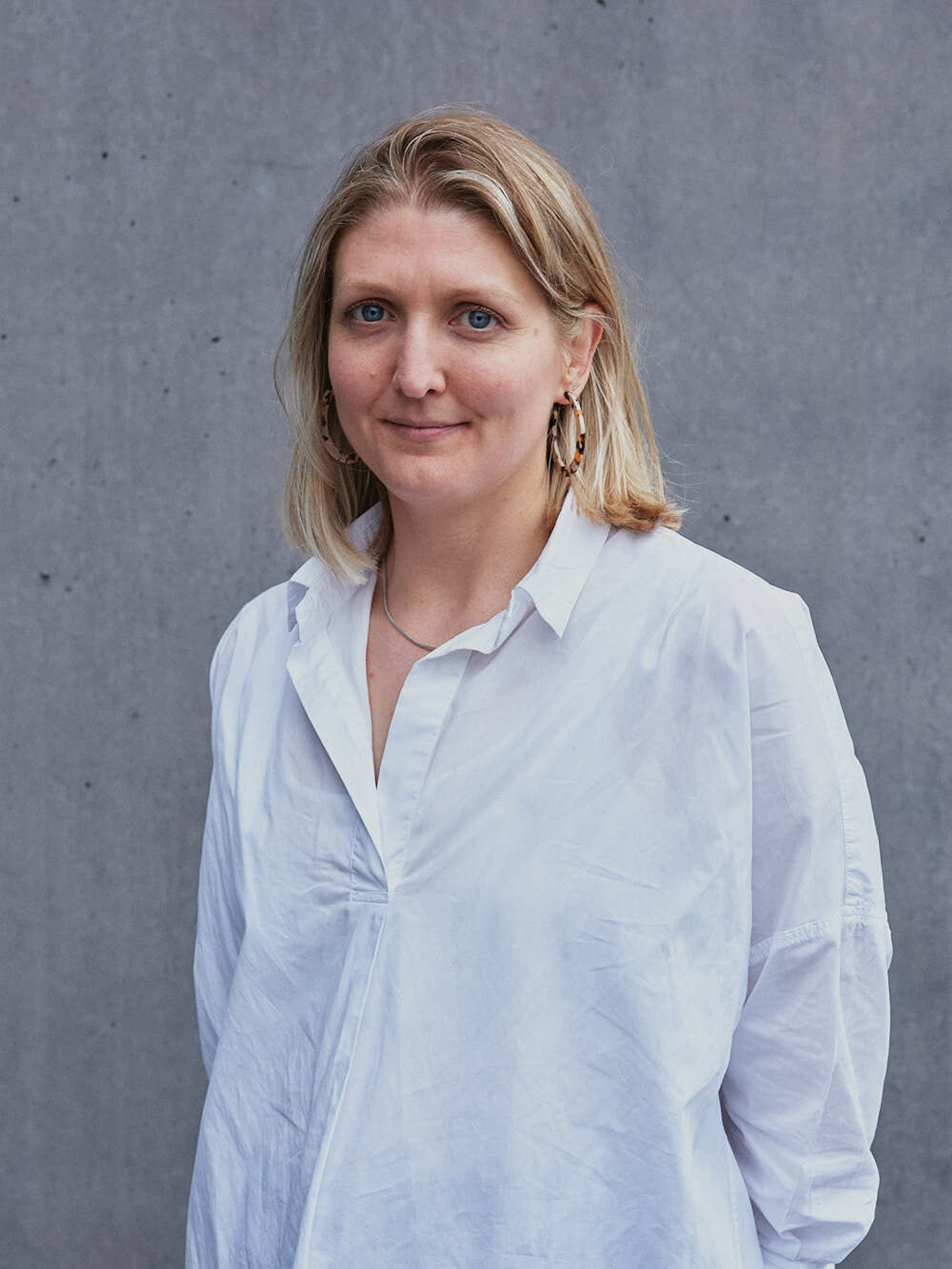
Jess Witkowska
Families + Communities Programmer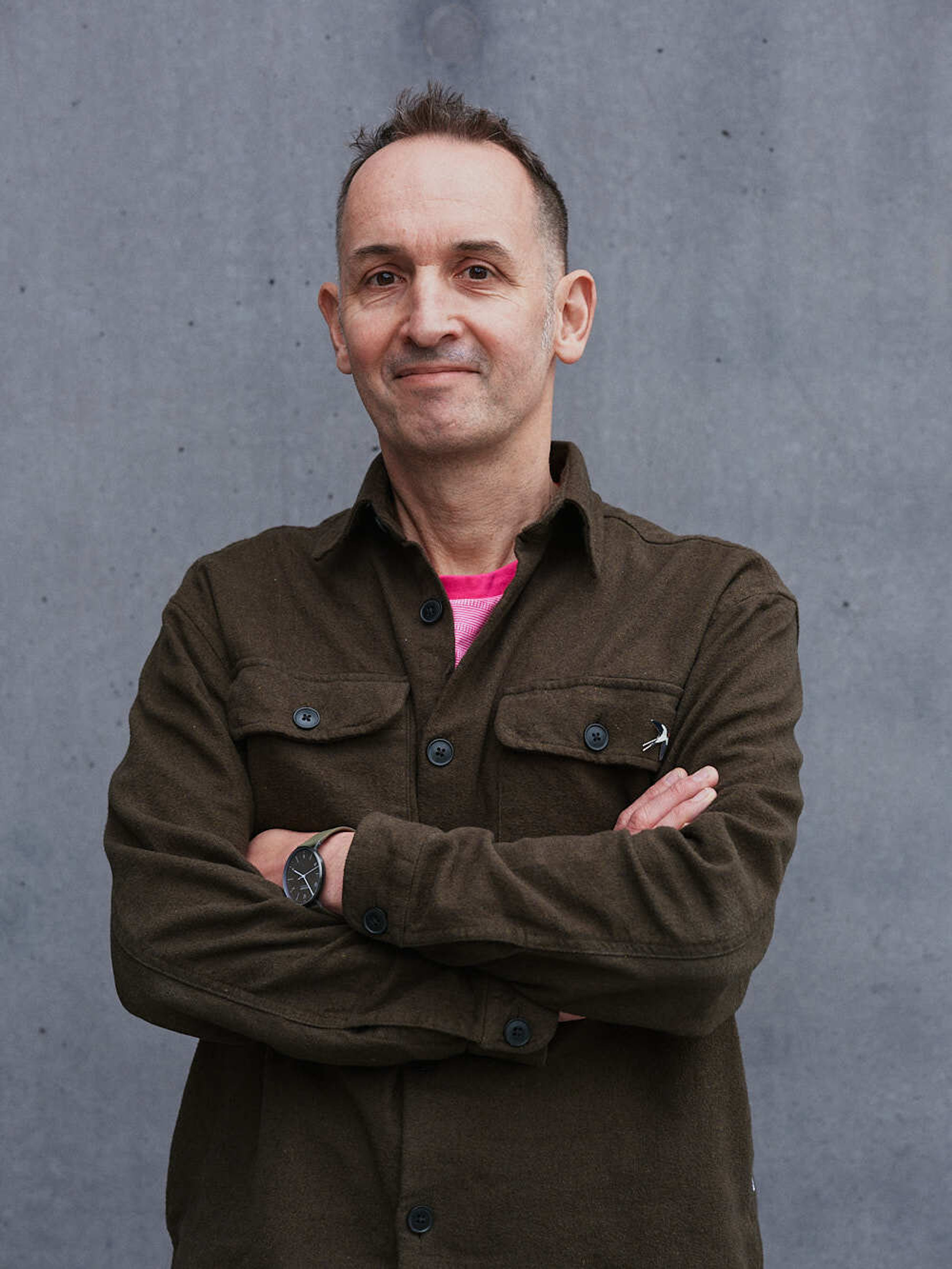
Mark Parsons
Architect • Educator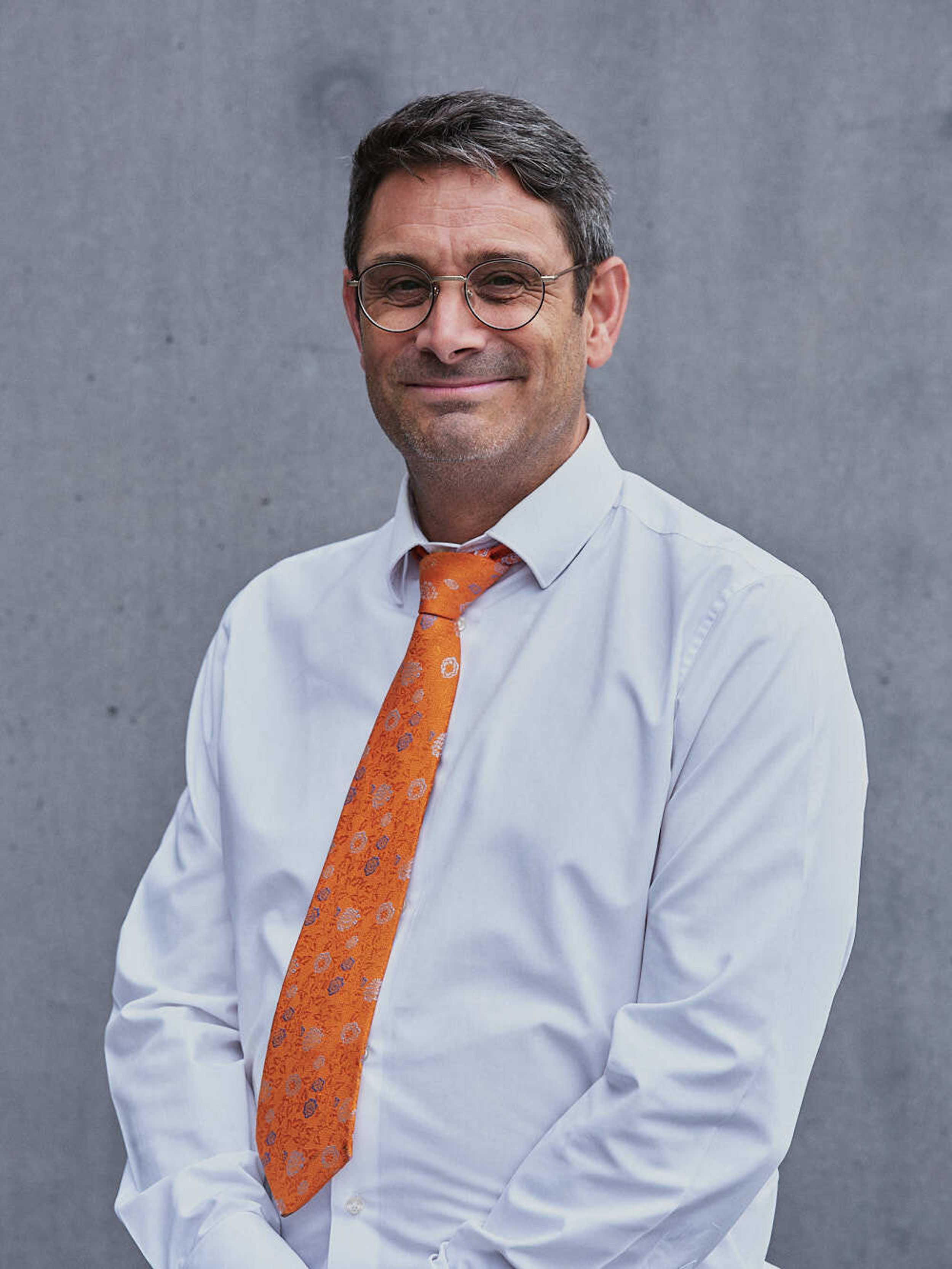
Paul Plunkett
EducatorDocumenting 007
For Event 007, members of the panel and design industry guests took part in a guided tour, led by the Wakefield Historical Society. The route focused on buildings of interest local to The Hepworth Wakefield and finished with a specially arranged visit to The Chantry Chapel (of St Mary the Virgin). Built on a medieval bridge over the River Calder in the 14th century, the Grade I listed chapel is one of only four surviving examples in the U.K. The tour ended with custodian Brian (and his dog Mango) taking tour members down the steep, narrow staircase for a snoop around the ancient crypt. It was then back over to The Hepworth for lunch before soundcheck.
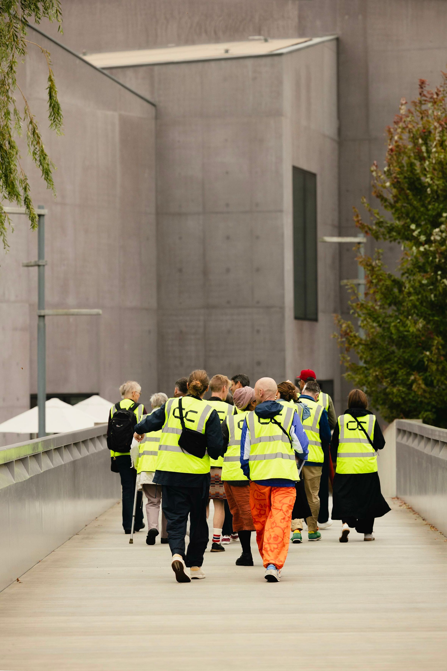
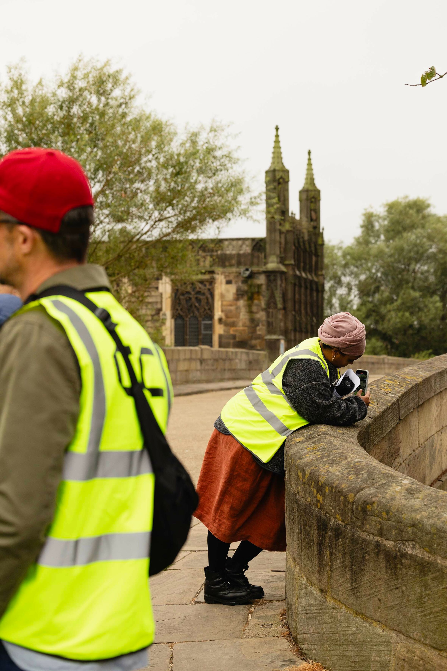
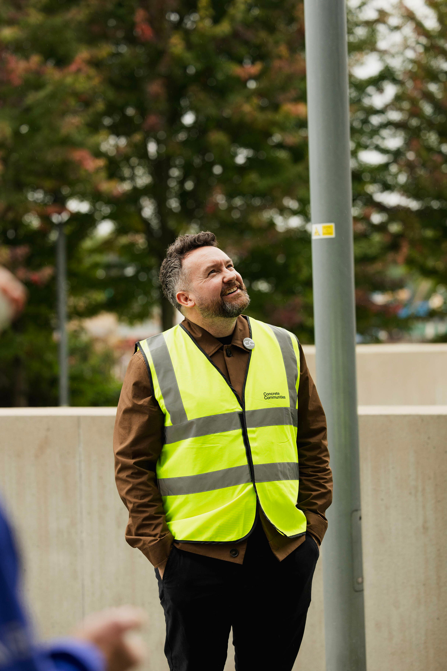
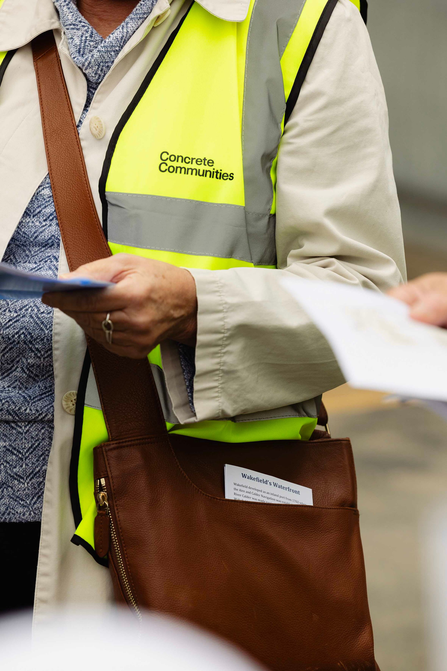
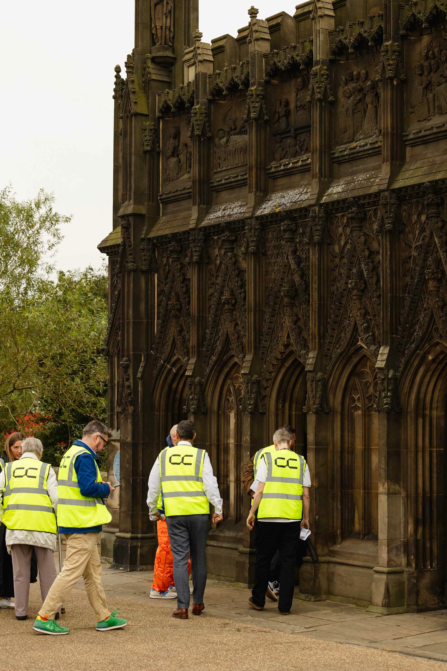
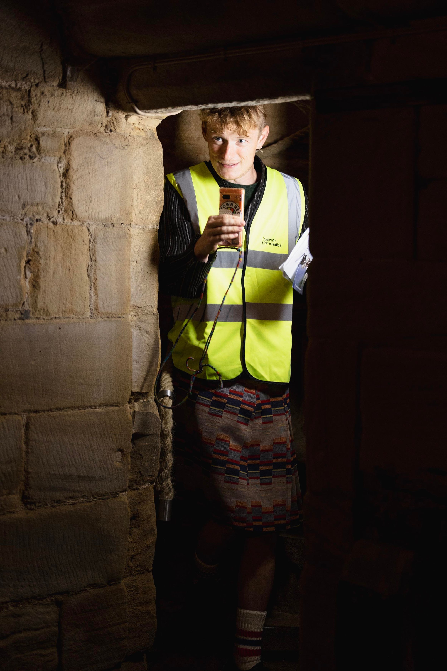
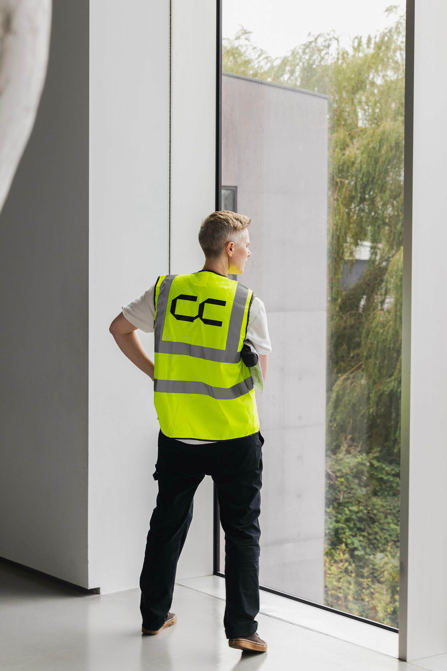
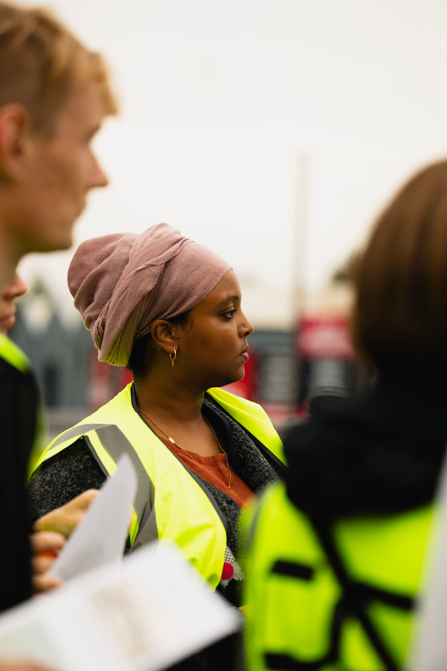
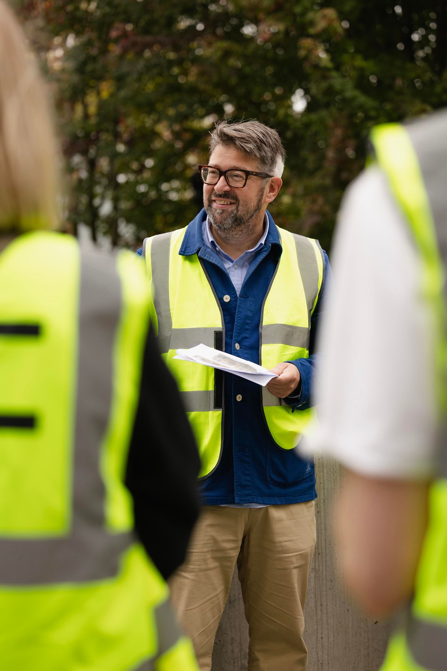
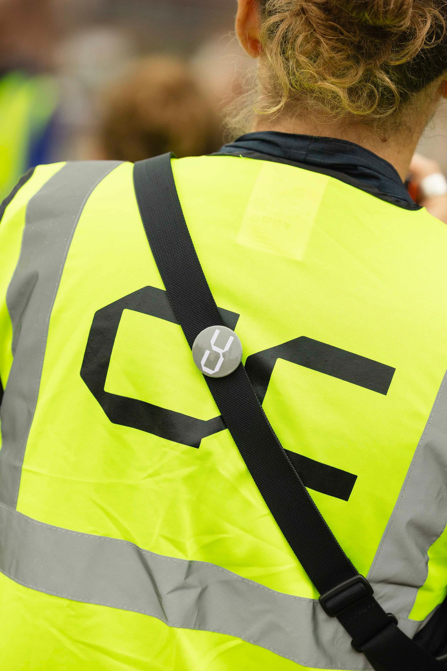
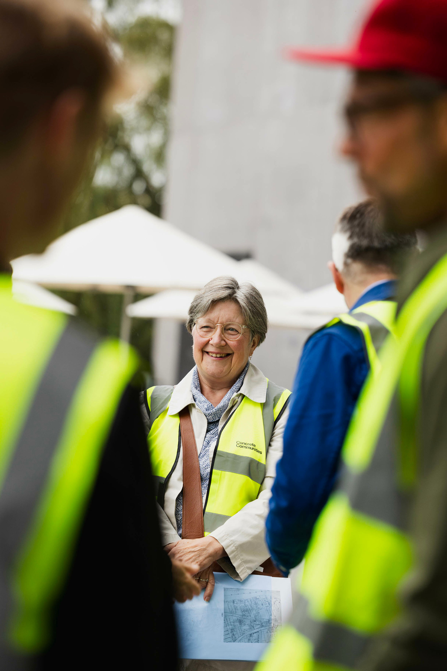
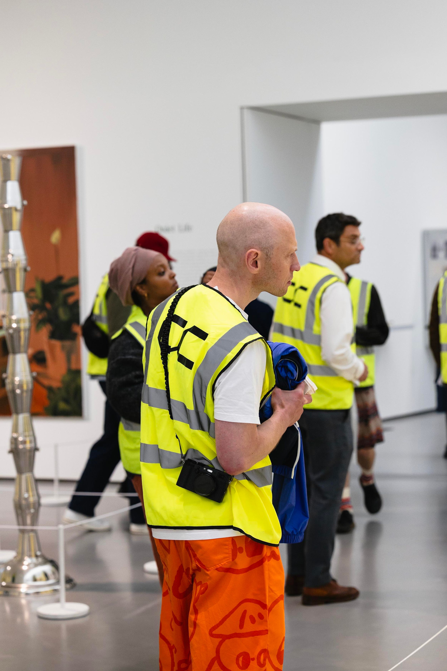
Event 007
Event 007 took place at The Hepworth Wakefield, an art gallery designed by the multiple-award winning David Chipperfield Architects. Concrete Communities ticket holders were given free access to the exhibitions before the debates started. The evening was split into two sections Panel 01 from 18:30 to 19:30, followed by a short break and interval ice cream by Fennell’s. Panel 02 started at 20:00 and finished at 21:00. At the end of the debate session, there was a Q&A. Both Concrete Communities panels were invited to answer questions from the audience. Topics included; skateboarding, public realm, youth education and the problematic ‘secured by design’ official police initiative – which aims to improve the security of buildings and their immediate surroundings.
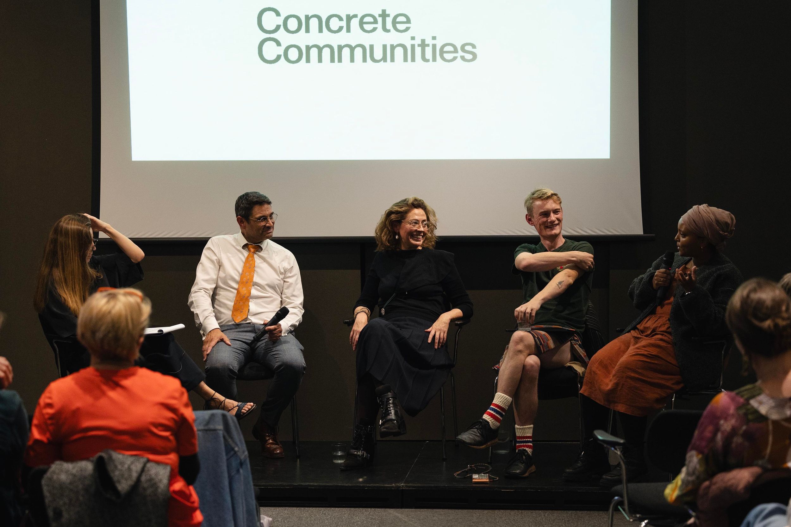
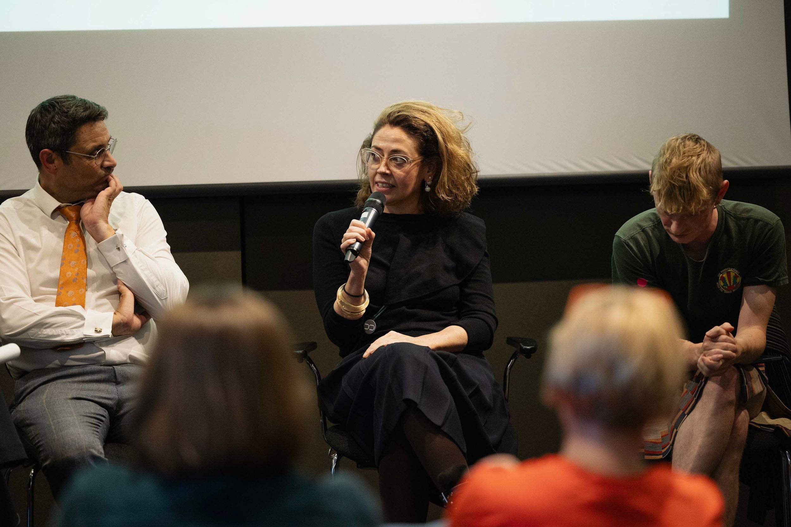
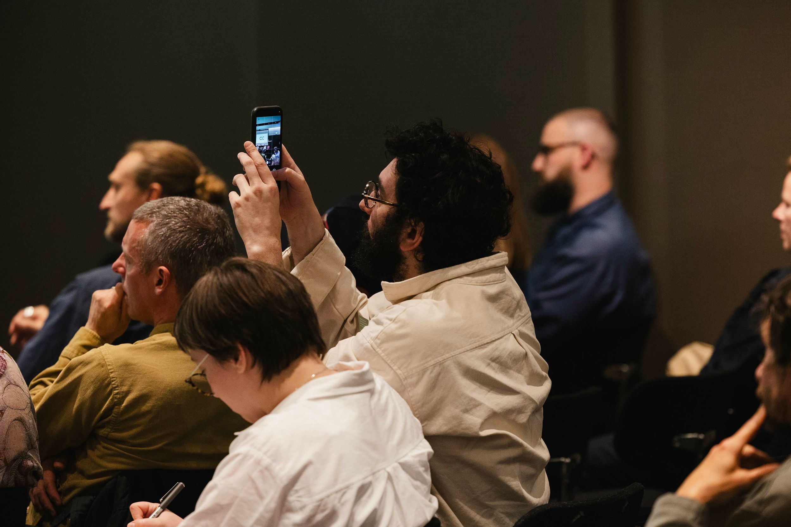
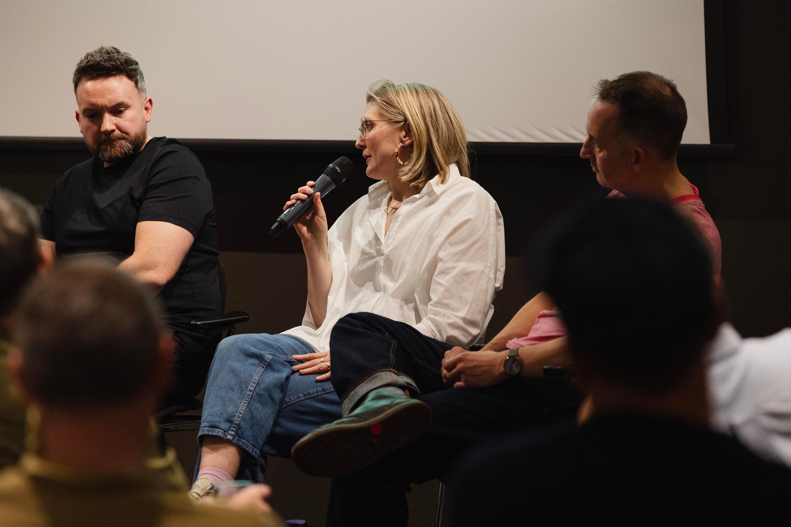
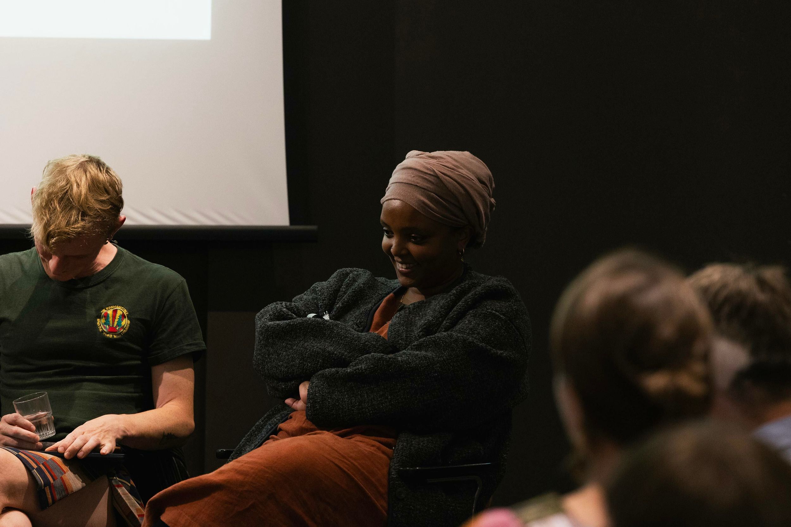
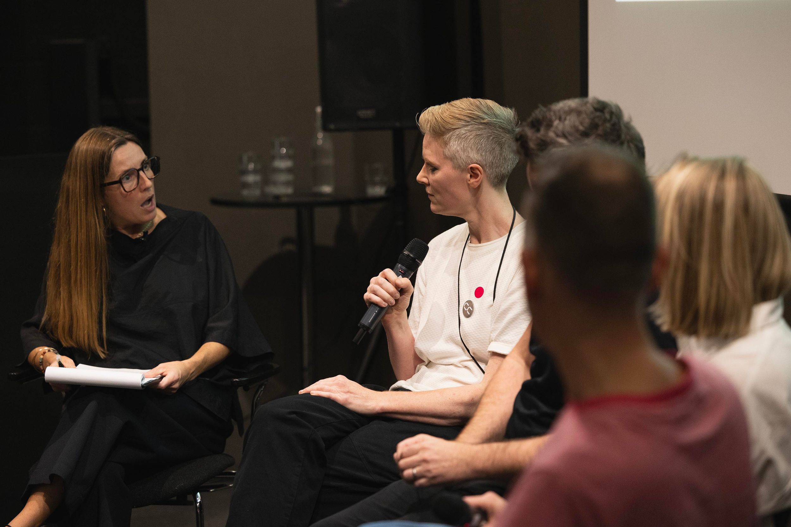
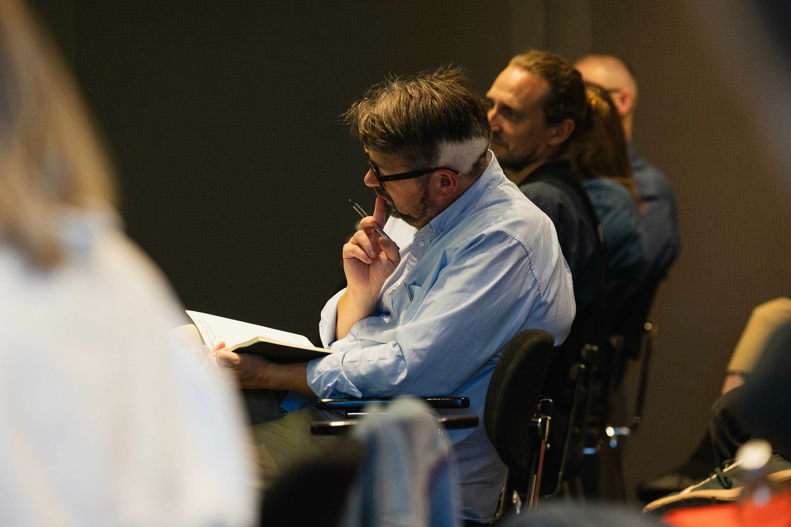
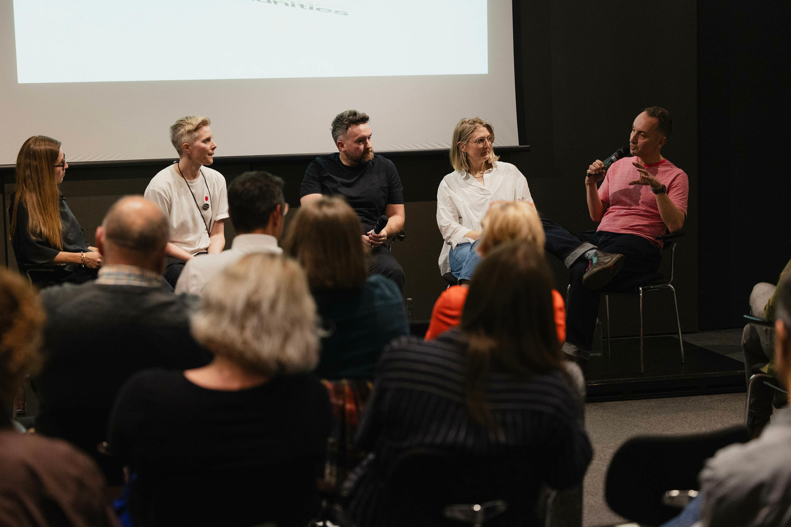
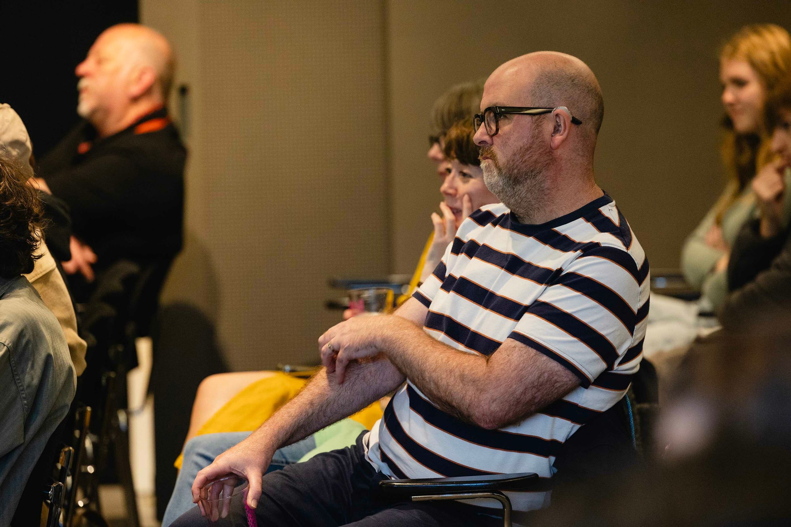
Gillian Lynne Theatre
166 Drury Lane
London. WC2B 5PW
Event 006 took place on the set of Standing at the Sky’s Edge – the Olivier award-winning musical about Park Hill, Sheffield. The panel included Leanne Cloudsdale (founder of Concrete Communities), Catherine Croft (Chair of the 20th Century Society), Sujata Burman (London Design Festival) and Ben Stones (SATSE set designer). Standing at the Sky’s Edge has been celebrated as a ‘heartfelt exploration of the power of community’. Through open dialogue, the panel members unraveled their own thoughts about the life-cycle of post-war architecture – in particular, social housing, and tried to unpick the power of the place we call ‘home’.
Event 006 took place on the set of Standing at the Sky’s Edge – the Olivier award-winning musical about Park Hill, Sheffield. The panel included Leanne Cloudsdale (founder of Concrete Communities), Catherine Croft (Chair of the 20th Century Society), Sujata Burman (London Design Festival) and Ben Stones (SATSE set designer). Standing at the Sky’s Edge has been celebrated as a ‘heartfelt exploration of the power of community’. Through open dialogue, the panel members unraveled their own thoughts about the life-cycle of post-war architecture – in particular, social housing, and tried to unpick the power of the place we call ‘home’.
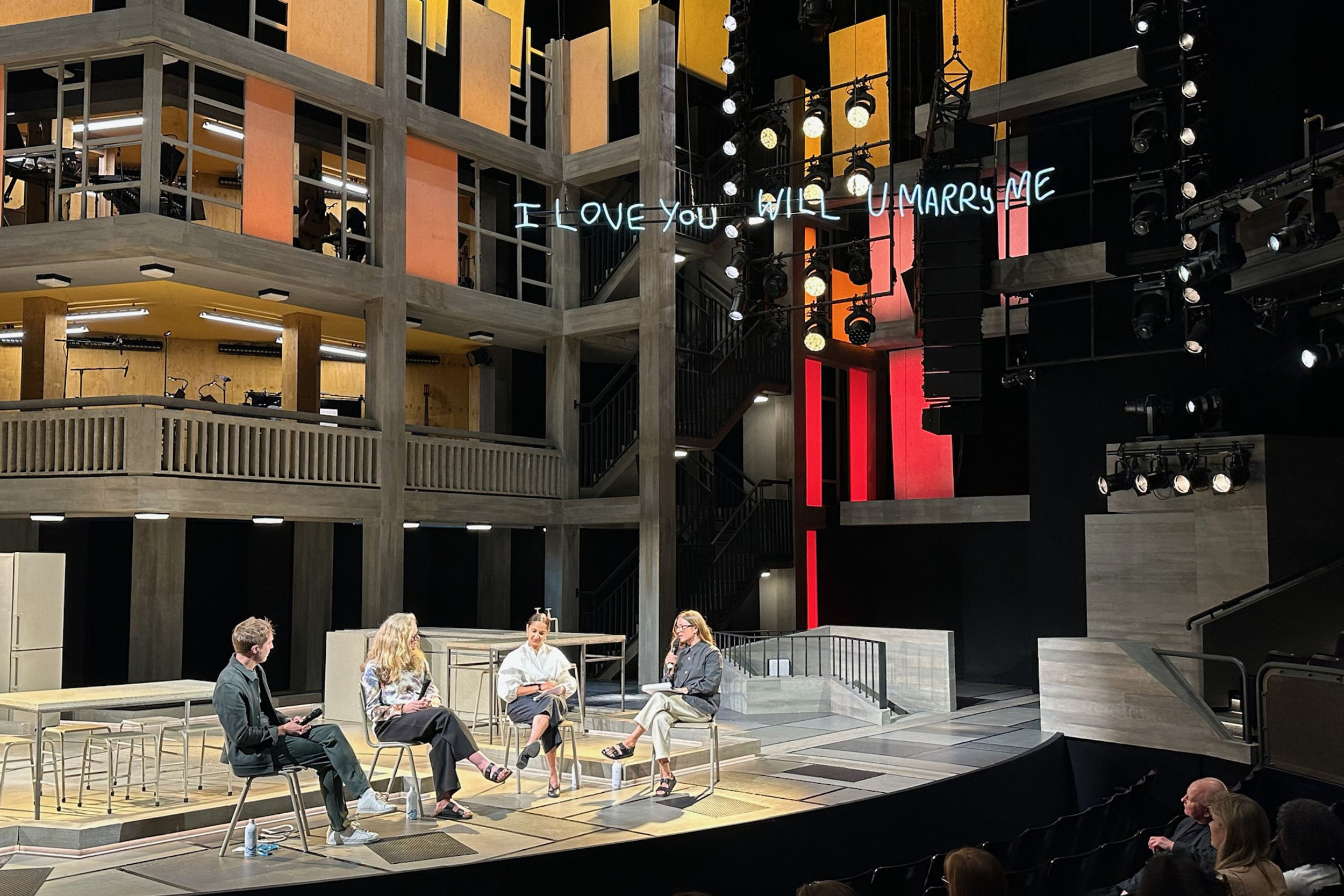
Groupwork
15A Clerkenwell Close
London. EC1R 0AA
Event 005 took place in London, as part of Clerkenwell Design Week. This was a special one-off event sponsored by CASE Furniture and Cutler & Gross. Concrete Communities founder Leanne Cloudsdale hosted the debate with panel members Matthew Hilton (furniture designer) and Marie Wilkinson (Cutler & Gross). Together they reflected on the history, heritage and legacy of British design pioneers, Robin and Lucienne Day. With decades of industry experience, both Marie and Matthew were able to share unique insight into their process and explore their theories on what makes a ‘design classic’.
Event 005 took place in London, as part of Clerkenwell Design Week. This was a special one-off event sponsored by CASE Furniture and Cutler & Gross. Concrete Communities founder Leanne Cloudsdale hosted the debate with panel members Matthew Hilton (furniture designer) and Marie Wilkinson (Cutler & Gross). Together they reflected on the history, heritage and legacy of British design pioneers, Robin and Lucienne Day. With decades of industry experience, both Marie and Matthew were able to share unique insight into their process and explore their theories on what makes a ‘design classic’.
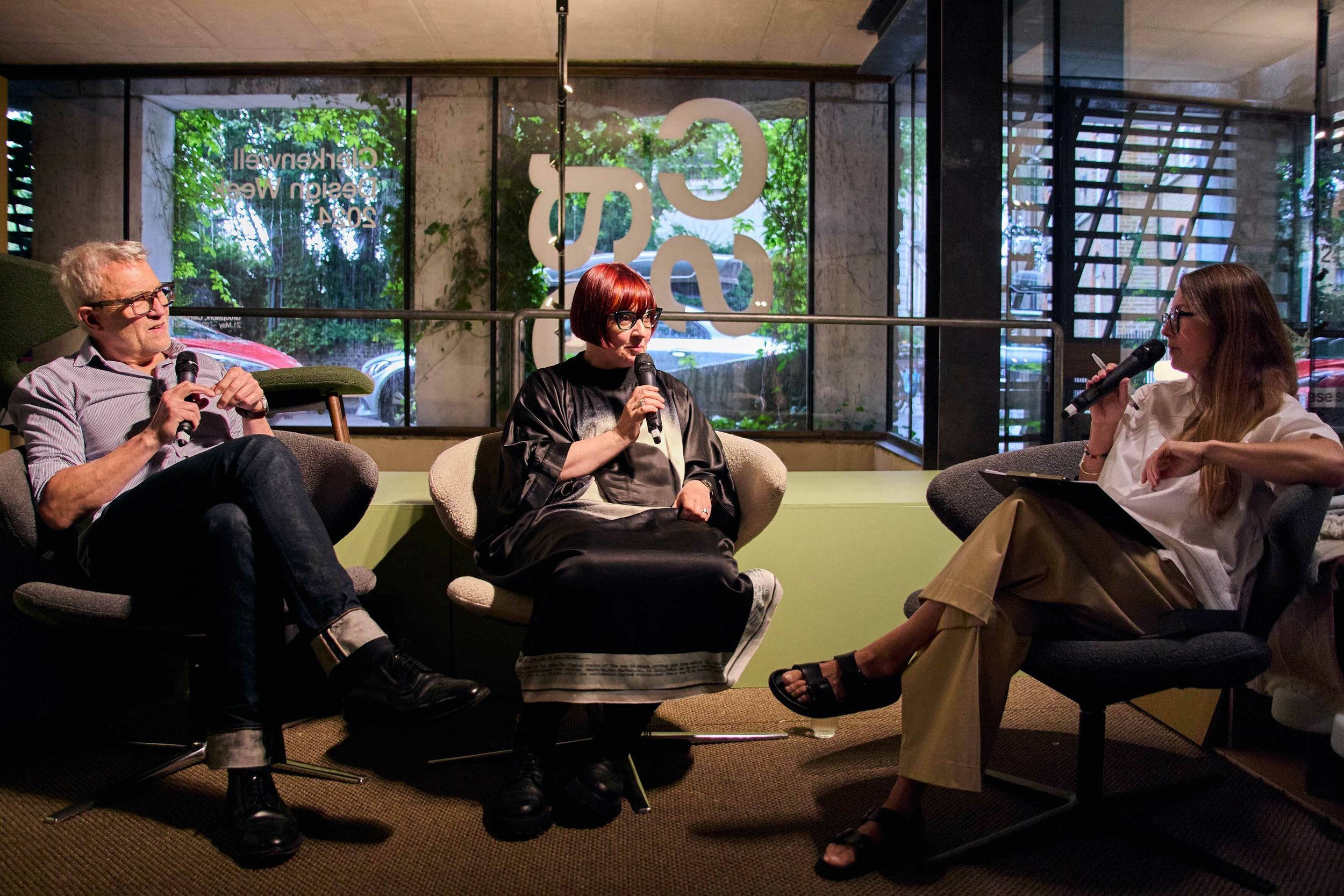
Nest Showroom
Park Hill. Sheffield. S2 5QX
Event 004 examines the concept of ‘light’. The health benefits of living and working in an environment with ample amounts of natural light, in addition to well-designed and well-executed artificial lighting are universally acknowledged. Lighting is one of the most important elements of architecture, influencing how we interpret a building, as well as the way we function within the space.
Numerous studies show that light affects our circadian rhythms and sleep patterns, boosts the production of Vitamin D in our bodies, helps us focus, enhances our mood and increases our sense of happiness. Floor-to-ceiling windows are often seen in modernist architecture – with Park Hill, Sheffield as an excellent example of this. Rooms at Park Hill are designed to maximise exposure to sunlight, even on the darkest days.
Sheffield-based furniture retailer Nest is synonymous with lighting. From the classic, iconic Louis Poulsen pendants to the portable, rechargeable LED lamps designed by HAY. For Concrete Communities 004, we’ll bring together a panel of experts in the fields of lighting, design and architecture to debate how light makes us feel, with the Nest showroom at Park Hill as the chosen venue.
Event 004 examines the concept of ‘light’. The health benefits of living and working in an environment with ample amounts of natural light, in addition to well-designed and well-executed artificial lighting are universally acknowledged. Lighting is one of the most important elements of architecture, influencing how we interpret a building, as well as the way we function within the space.
Numerous studies show that light affects our circadian rhythms and sleep patterns, boosts the production of Vitamin D in our bodies, helps us focus, enhances our mood and increases our sense of happiness. Floor-to-ceiling windows are often seen in modernist architecture – with Park Hill, Sheffield as an excellent example of this. Rooms at Park Hill are designed to maximise exposure to sunlight, even on the darkest days.
Sheffield-based furniture retailer Nest is synonymous with lighting. From the classic, iconic Louis Poulsen pendants to the portable, rechargeable LED lamps designed by HAY. For Concrete Communities 004, we’ll bring together a panel of experts in the fields of lighting, design and architecture to debate how light makes us feel, with the Nest showroom at Park Hill as the chosen venue.
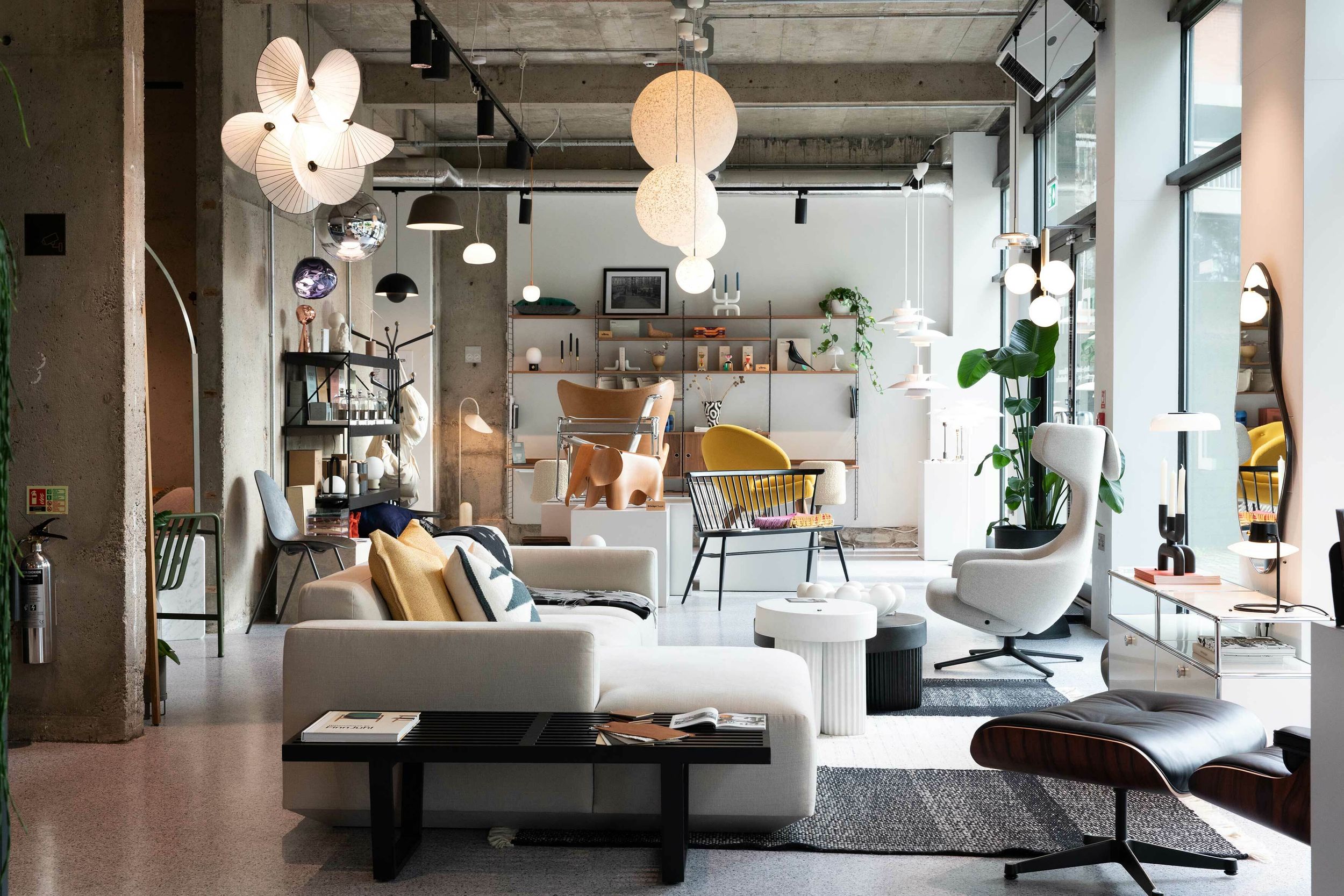
Panel 004
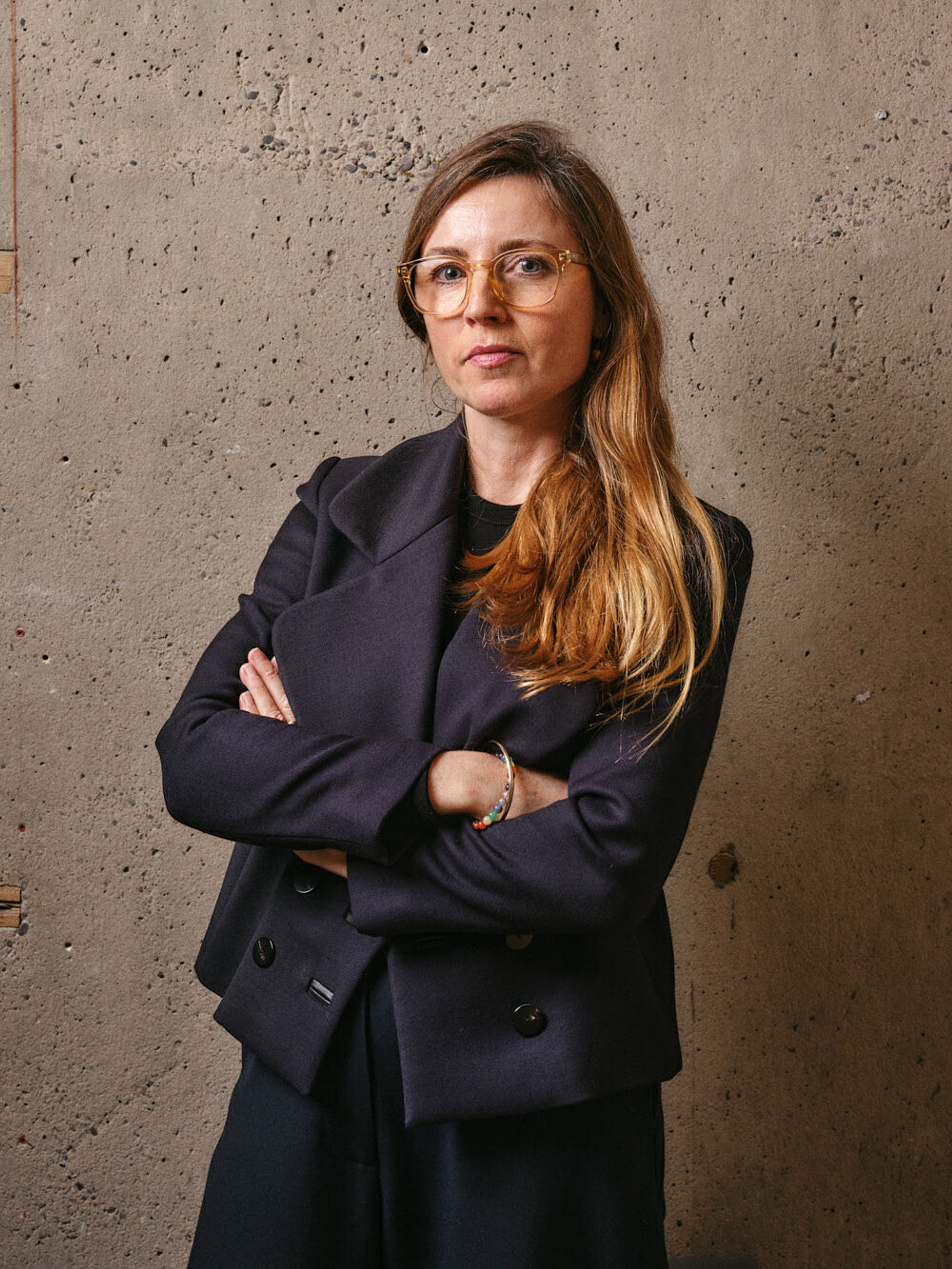
Leanne Cloudsdale
Founder + Chair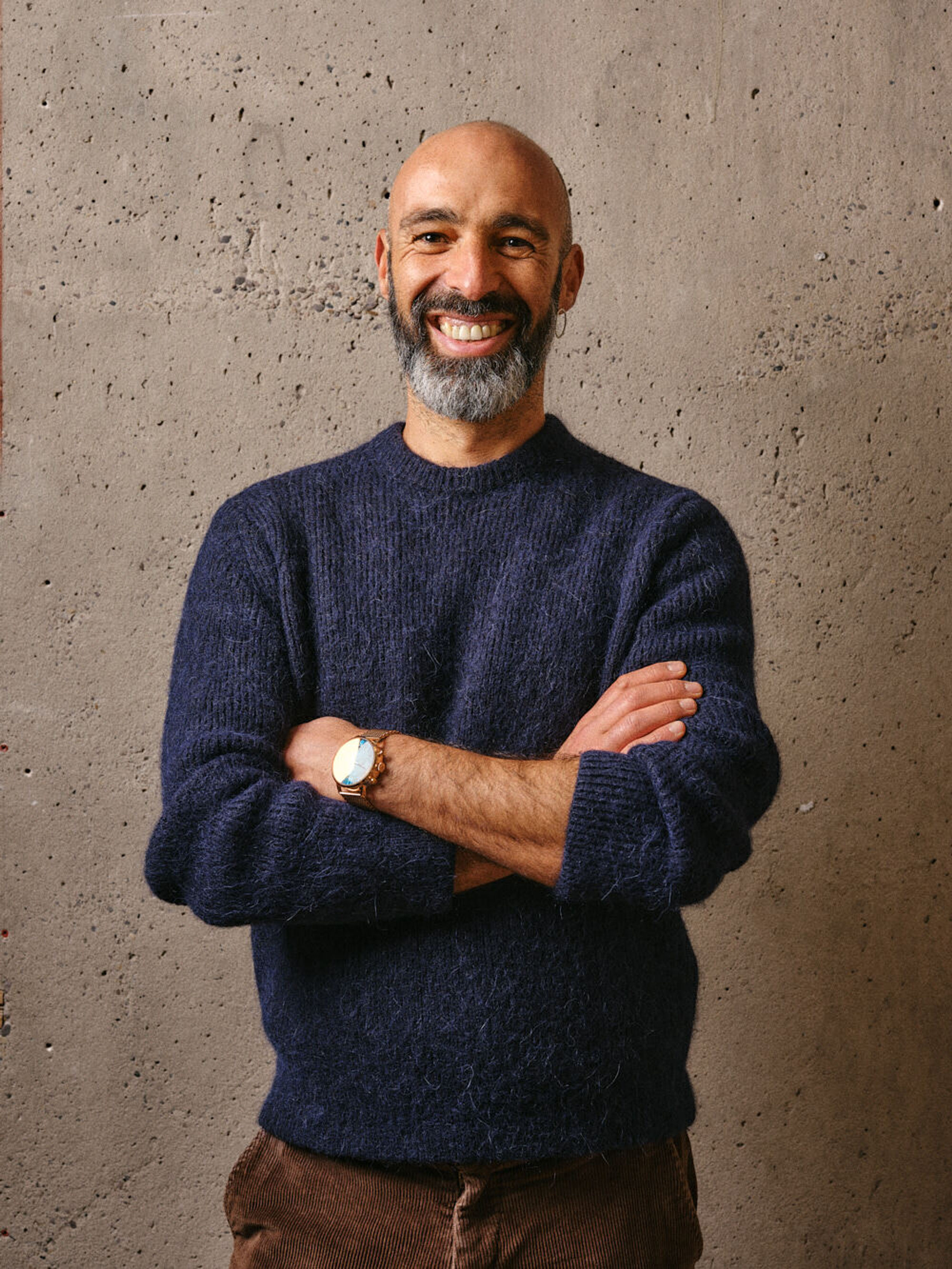
David Carqueijeiro
Louis Poulsen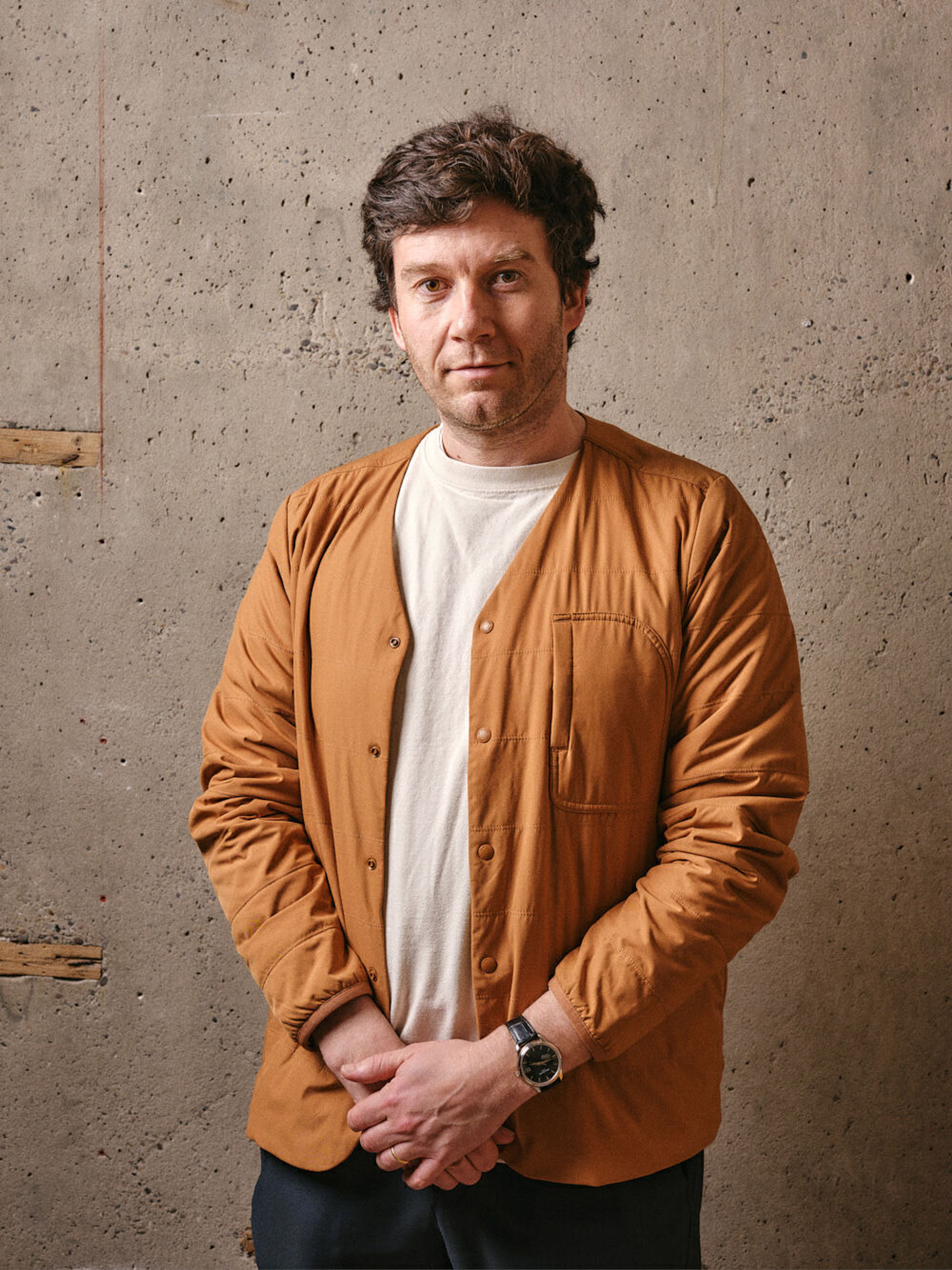
Sam Weller
HAY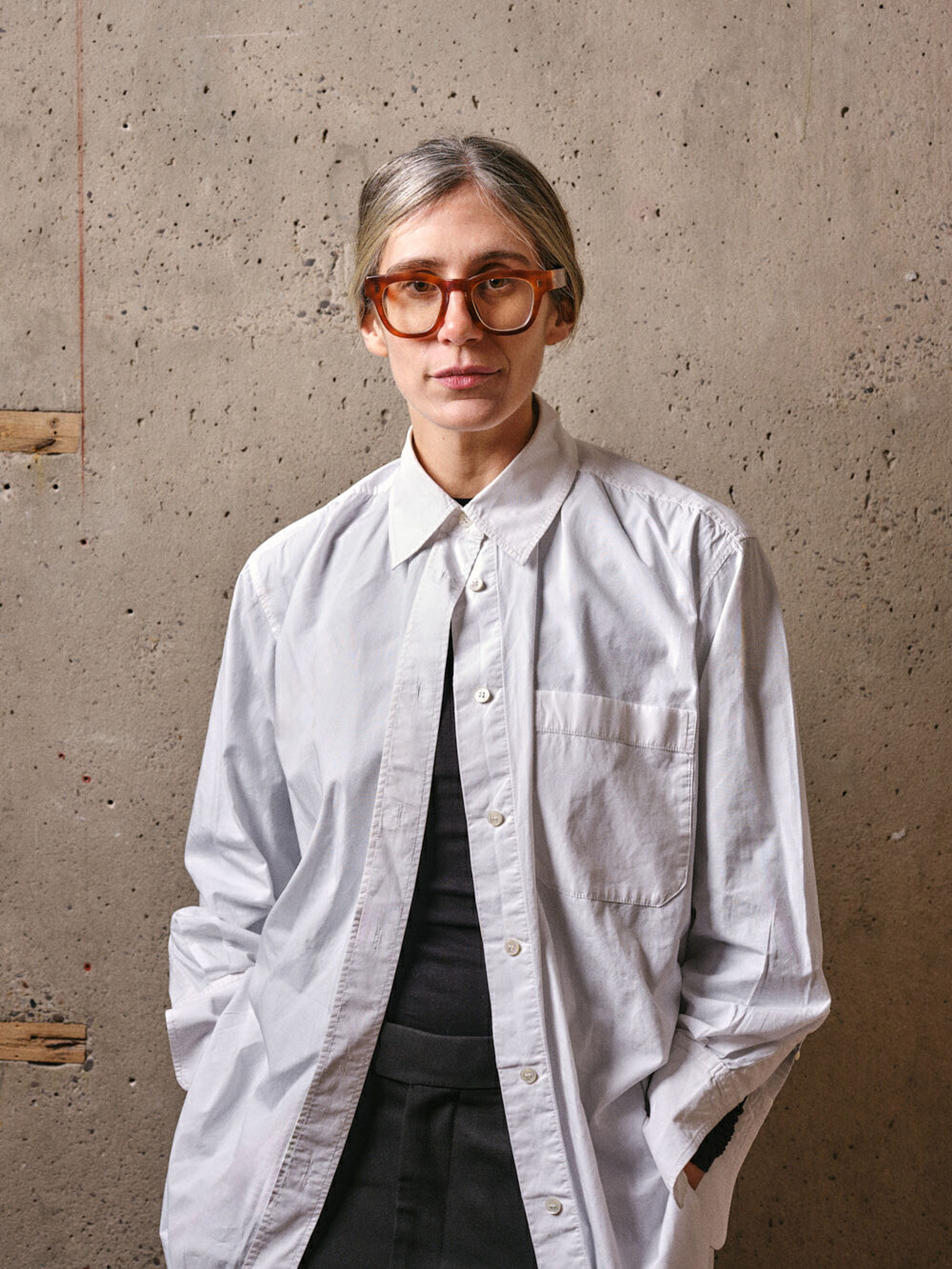
Holly Hay
Image Director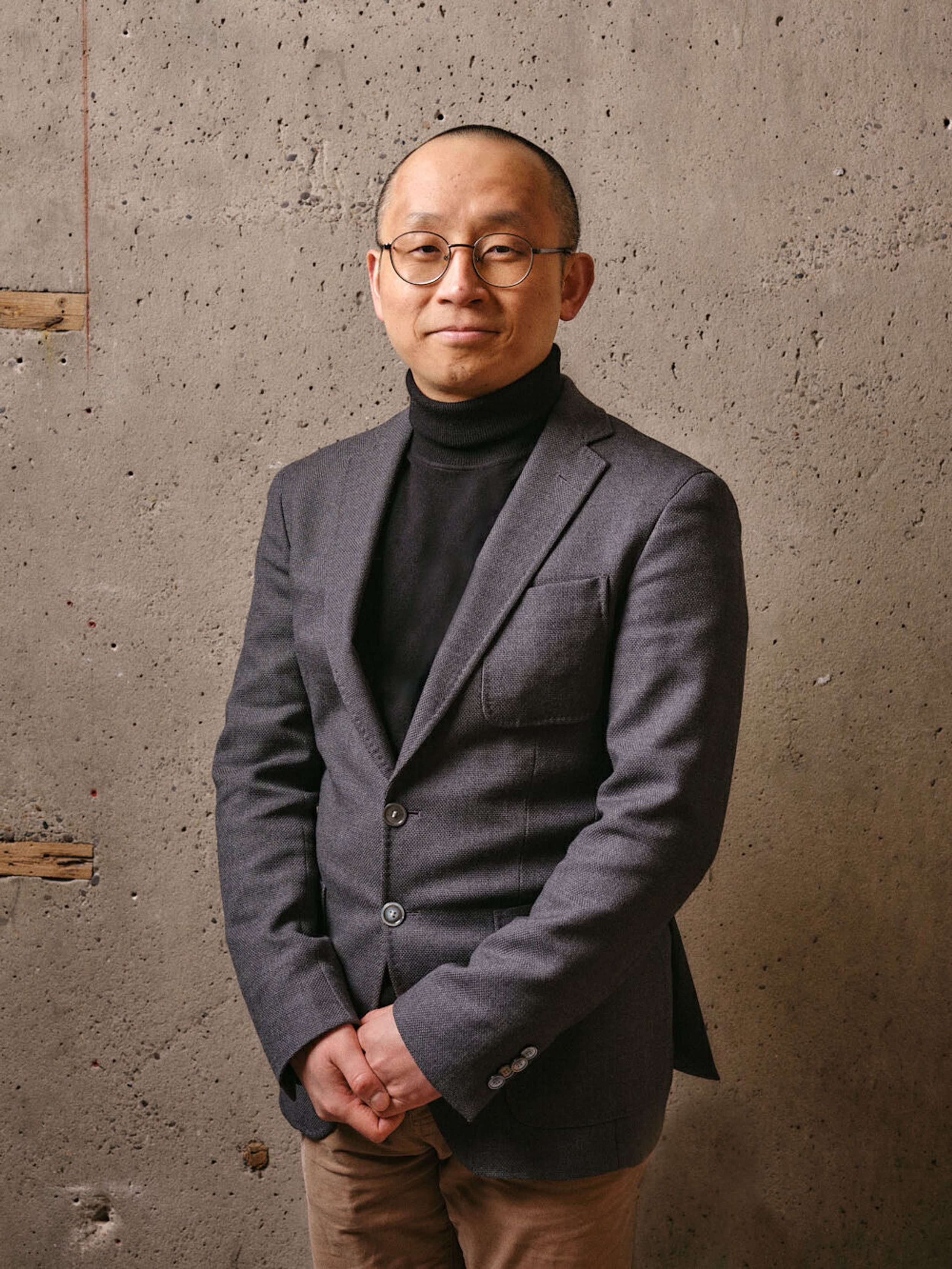
Dr Junjie Huang
Architect + Design Academic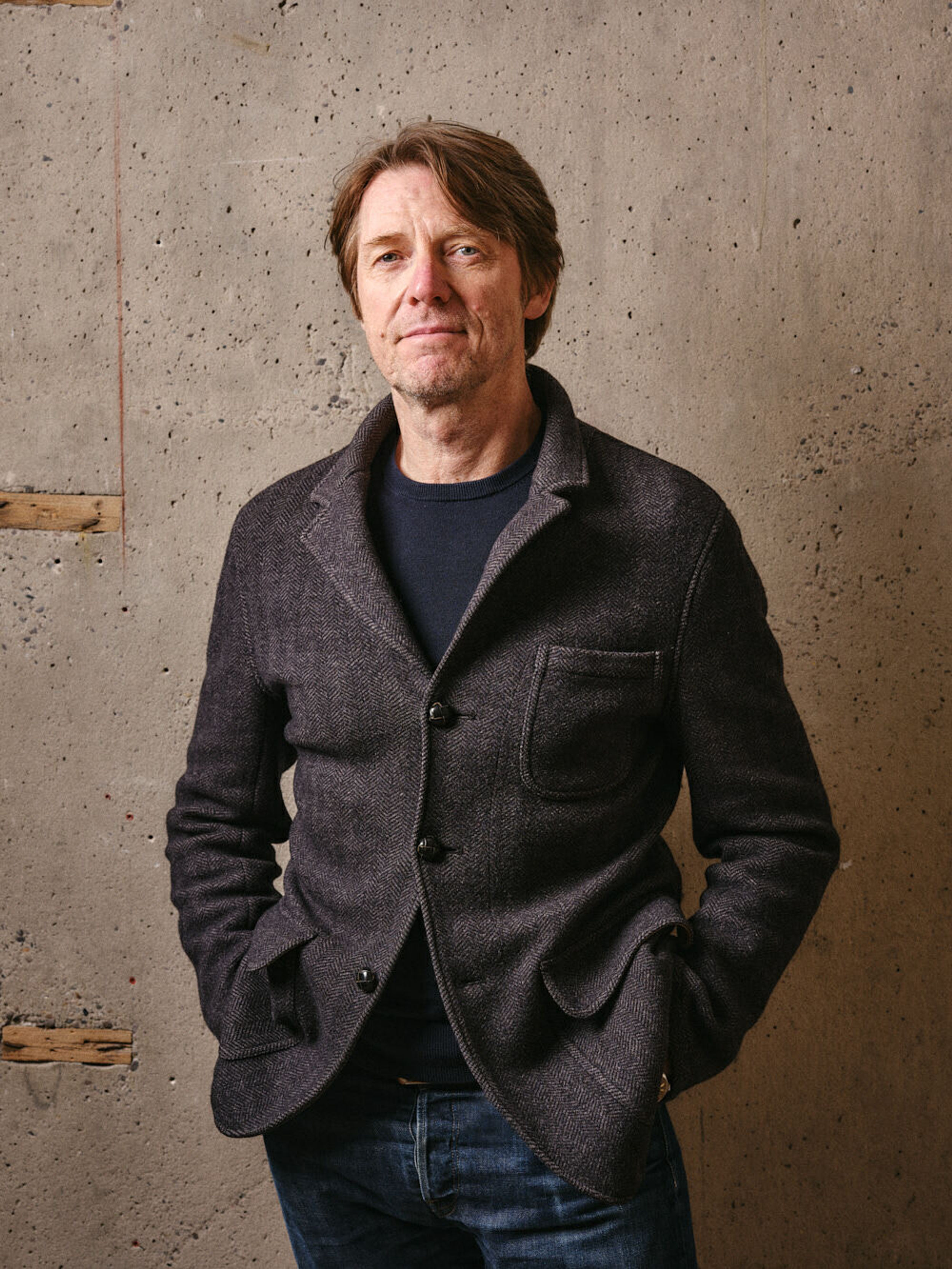
Paul Traynor
Founder of Light BureauDocumenting 004
For Event 004, members of the panel and a group of design industry guests were invited to take part in a guided tour of two of Sheffield’s most iconic modernist buildings: the Arts Tower (owned by the University of Sheffield) and Park Hill. As well as being given permission to access areas generally inaccessible to the public, members of the tour also had the opportunity to take a ride in the Arts Tower’s paternoster lift – which is the largest (working one) in the U.K.
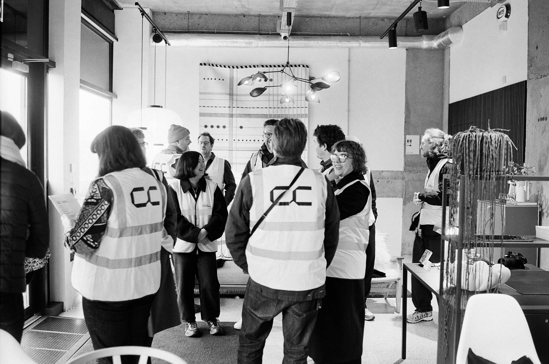
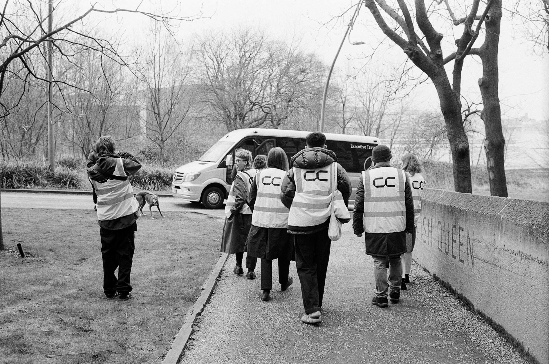
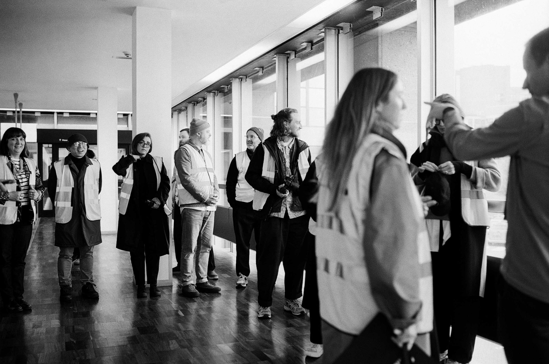
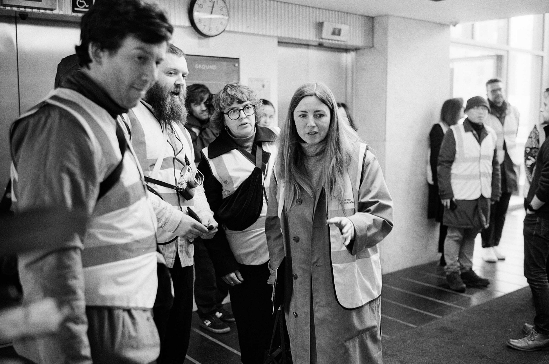
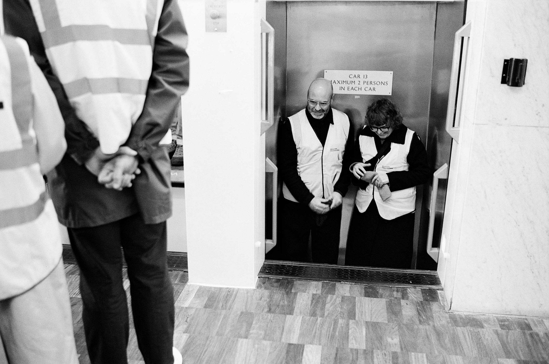
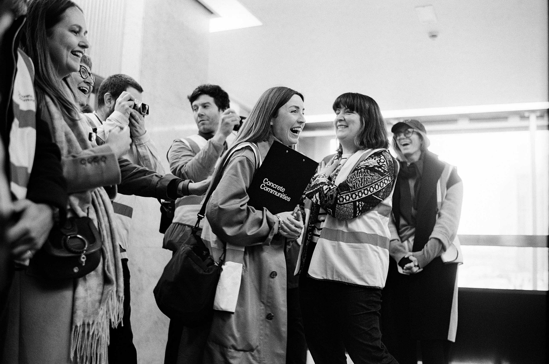
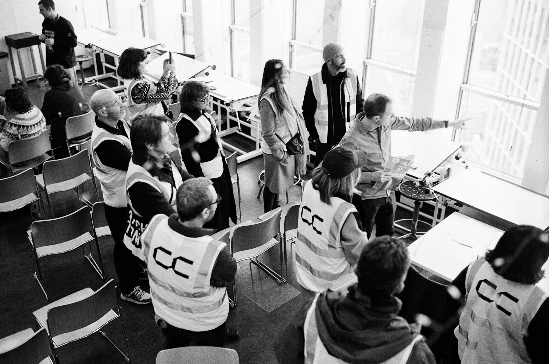
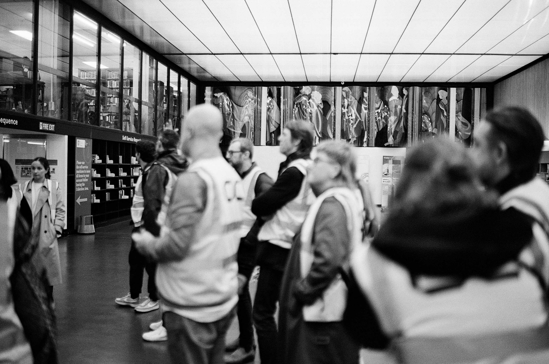
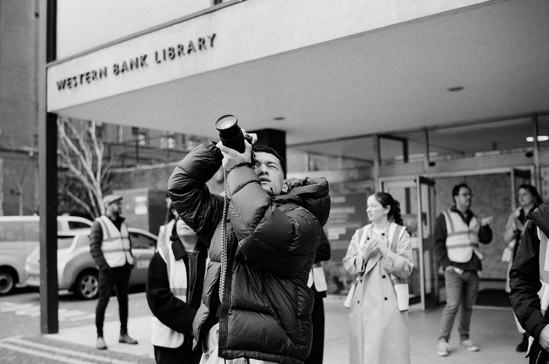
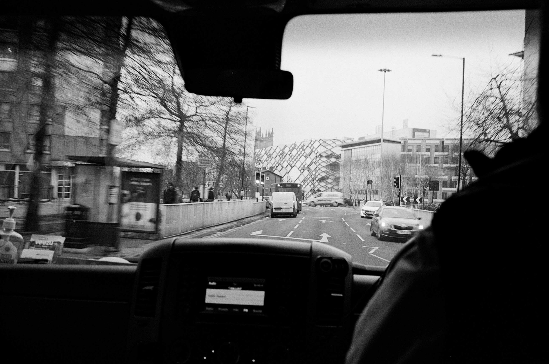
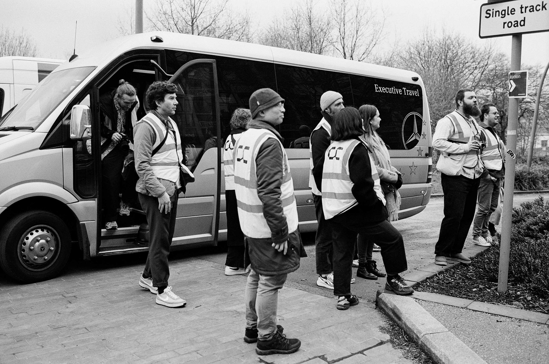
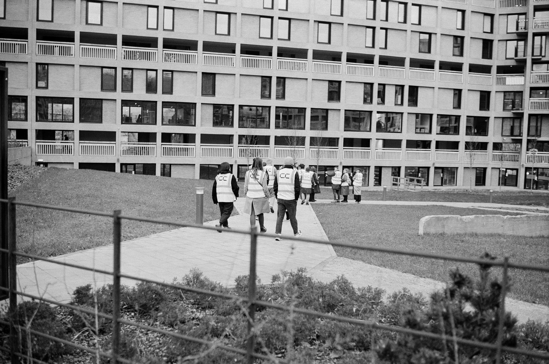
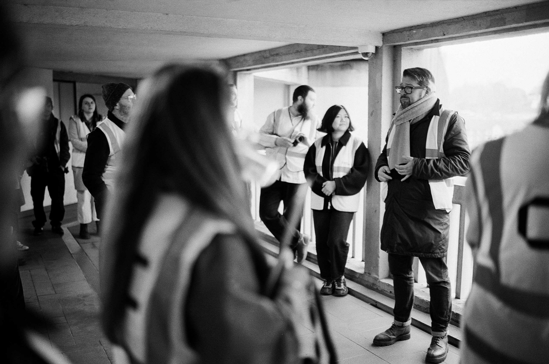
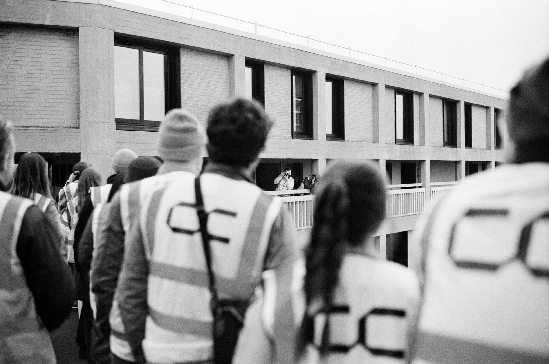
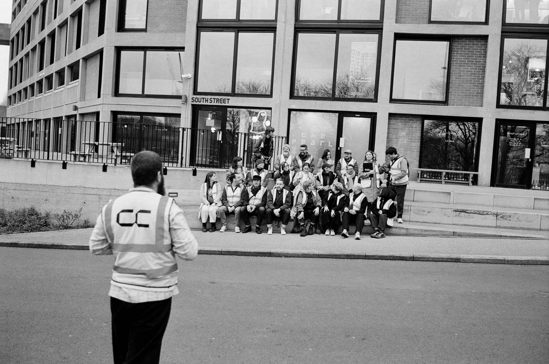
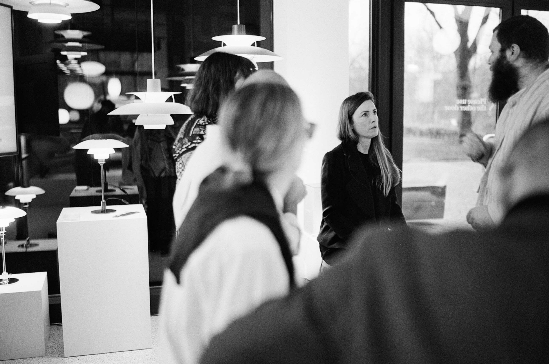
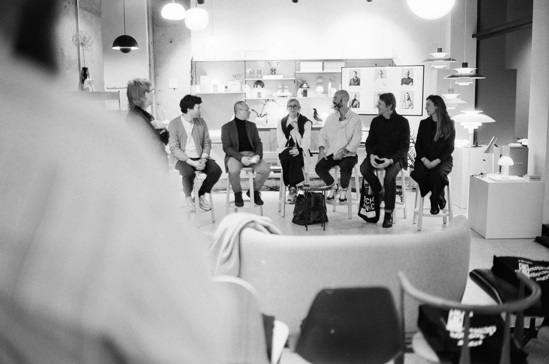
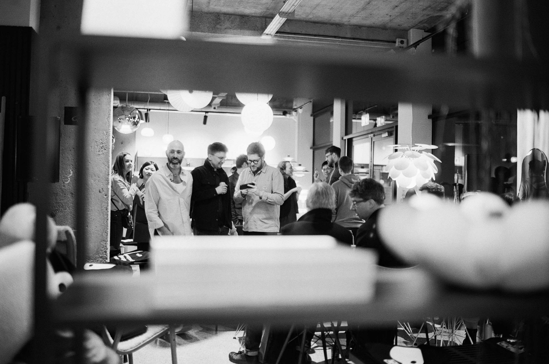
Vitsœ Headquarters + Production Building
Leamington Spa. CV31 3NT
Event 003 examines the purpose-built headquarters of Vitsœ. Like its Dieter Rams-designed furniture, the building was conceived as a universal modular system – a kit of parts. For Concrete Communities 003, a guided tour will take place, after which, all attendees are invited to stay for lunch.
Completed in 2017, the Warwickshire premises houses product-assembly, research & development, overnight accommodation, a kitchen and expansive dining space, in addition to work zones for the Vitsœ team. The health and well-being of the Vitsœ workforce is central to the building’s design. Orientated precisely north-south, its saw-tooth roof provides natural light and ventilation while generating electricity via photovoltaic panels. Artificial lighting is rarely needed during daylight hours.
The building’s structure, walls, roof, and wall-insulation are all made of wood. Vitsœ has used beech in its furniture since 1959, so it was entirely appropriate that the building’s structure is constructed of beech laminate-veneer lumber. The building was fabricated off-site. Finished components – up to 25m in length – were erected by two computer-controlled cranes. The entire structure was assembled in 23 working days.
Event 003 examines the purpose-built headquarters of Vitsœ. Like its Dieter Rams-designed furniture, the building was conceived as a universal modular system – a kit of parts. For Concrete Communities 003, a guided tour will take place, after which, all attendees are invited to stay for lunch.
Completed in 2017, the Warwickshire premises houses product-assembly, research & development, overnight accommodation, a kitchen and expansive dining space, in addition to work zones for the Vitsœ team. The health and well-being of the Vitsœ workforce is central to the building’s design. Orientated precisely north-south, its saw-tooth roof provides natural light and ventilation while generating electricity via photovoltaic panels. Artificial lighting is rarely needed during daylight hours.
The building’s structure, walls, roof, and wall-insulation are all made of wood. Vitsœ has used beech in its furniture since 1959, so it was entirely appropriate that the building’s structure is constructed of beech laminate-veneer lumber. The building was fabricated off-site. Finished components – up to 25m in length – were erected by two computer-controlled cranes. The entire structure was assembled in 23 working days.
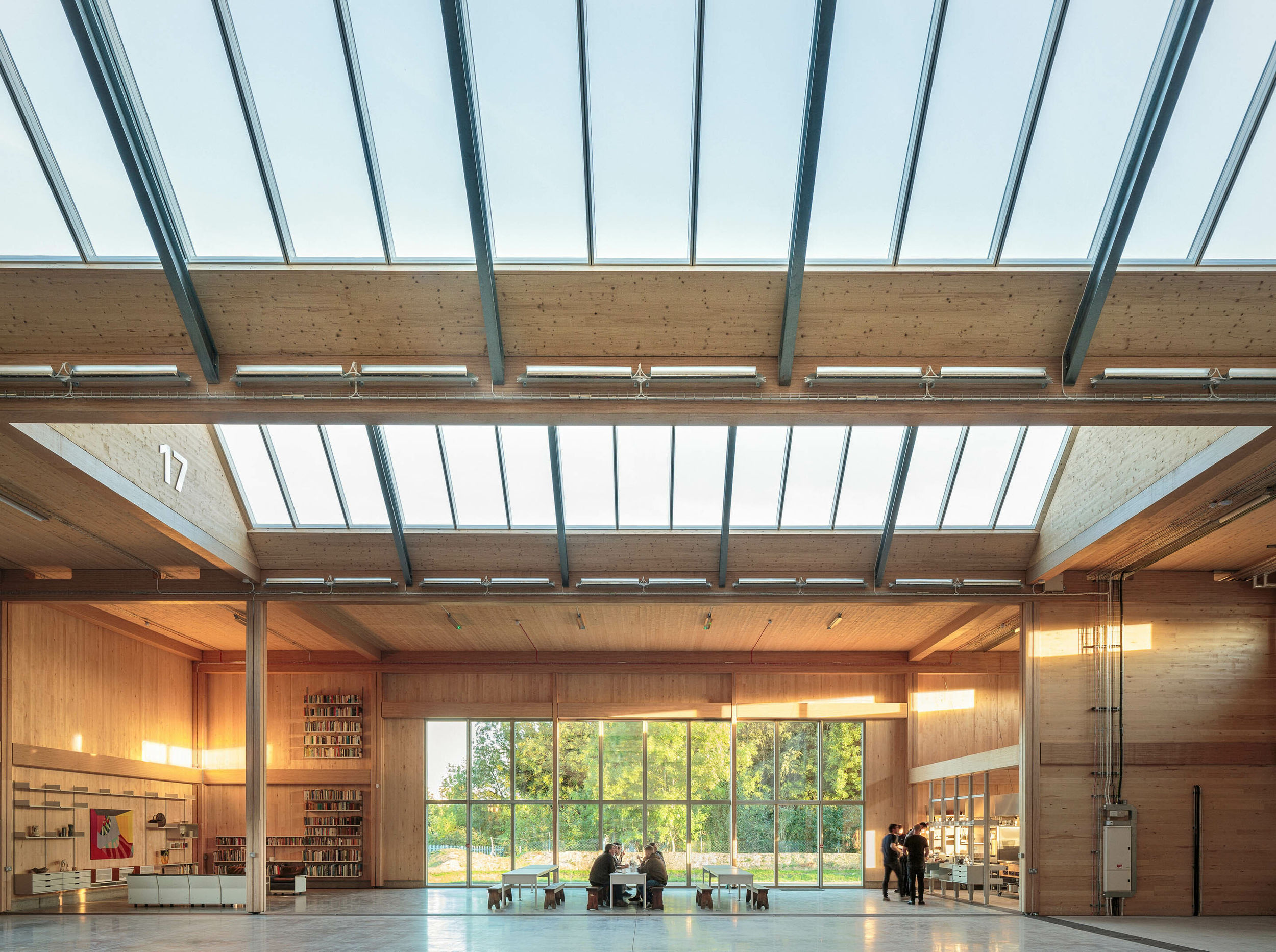
Documenting 003
For Event 003, Concrete Communities invited guests to take part in a guided tour of the Vitsœ headquarters and production building in Leamington Spa. Tickets were secured by fans of Dieter Rams, customers of Vitsœ, design industry experts and curious members of the local community. The sold-out event was split into two tour groups – one led by Vitsœ custodian Daniel Calderbank, and the other, by Vitsœ’s managing director, Mark Adams. The event ended with a viewing of the 620 Chair exhibition and a specially-prepared lunch for all attendees. As an active production facility, photography isn’t usually allowed, but on this occasion, permission was given for both tours to be documented by Concrete Communities.
















Reviewing 003
As part of the planning process for Event 004, feedback was gathered from attendees of Event 003. Testimonials like these are essential – and help ensure that Concrete Communities remains on track in its aim to deliver (free) events that encourage conversation between the design industry and members of the public. In addition to this, there’s a determination to bring people together so they can foster new friendships and become part of the wider Concrete Community.
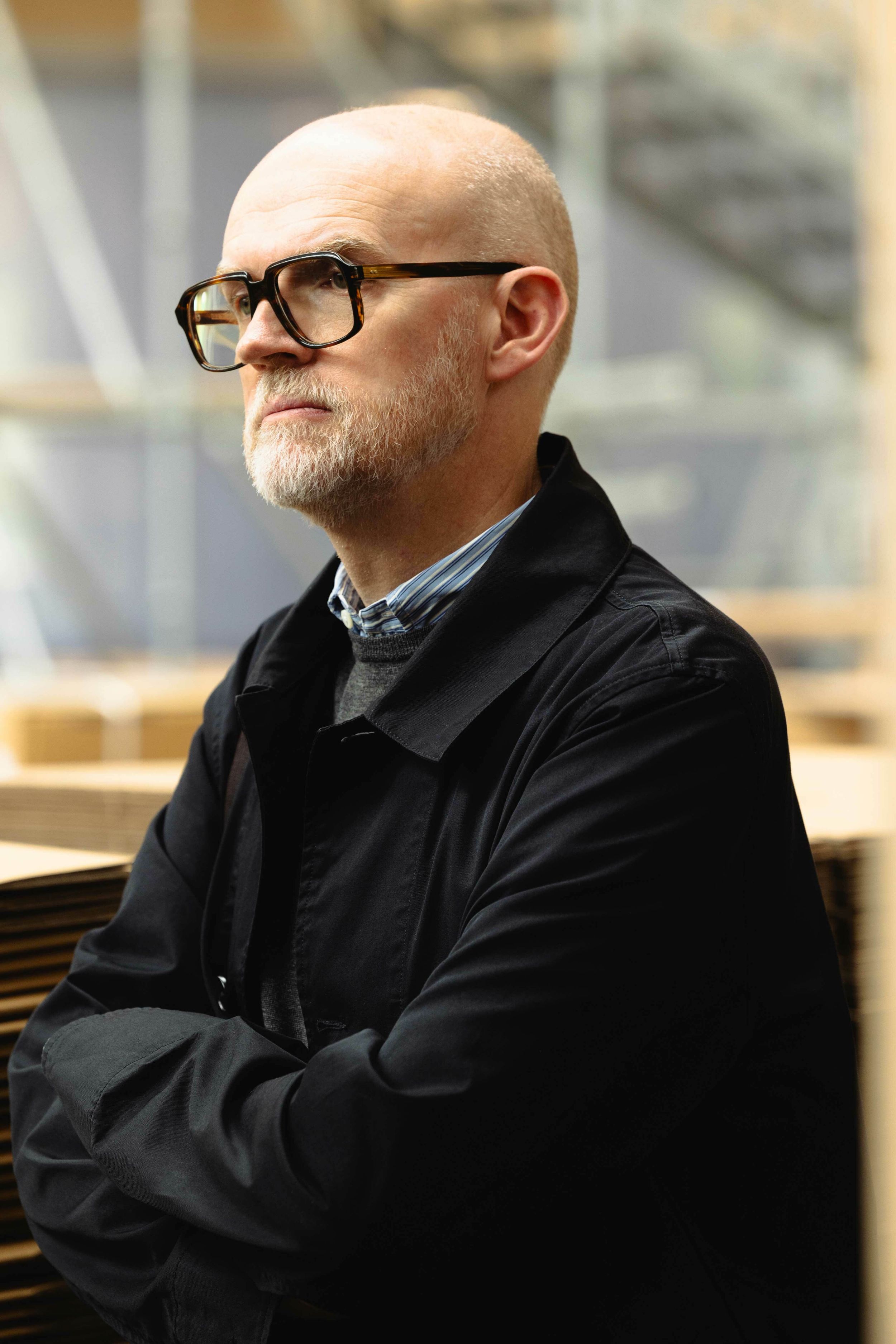
Simon Watkins
Co-founder of Labour & Wait
“The day was great! I enjoyed the informality and friendliness of the event. It was great to meet so many like-minded individuals, who all shared a passion for Vitsœ. I think Concrete Communities give those with an interest, the opportunity to ‘peek behind the curtain’ at locations which may normally be out of bounds. You get a real insight into the buildings and how they work.”
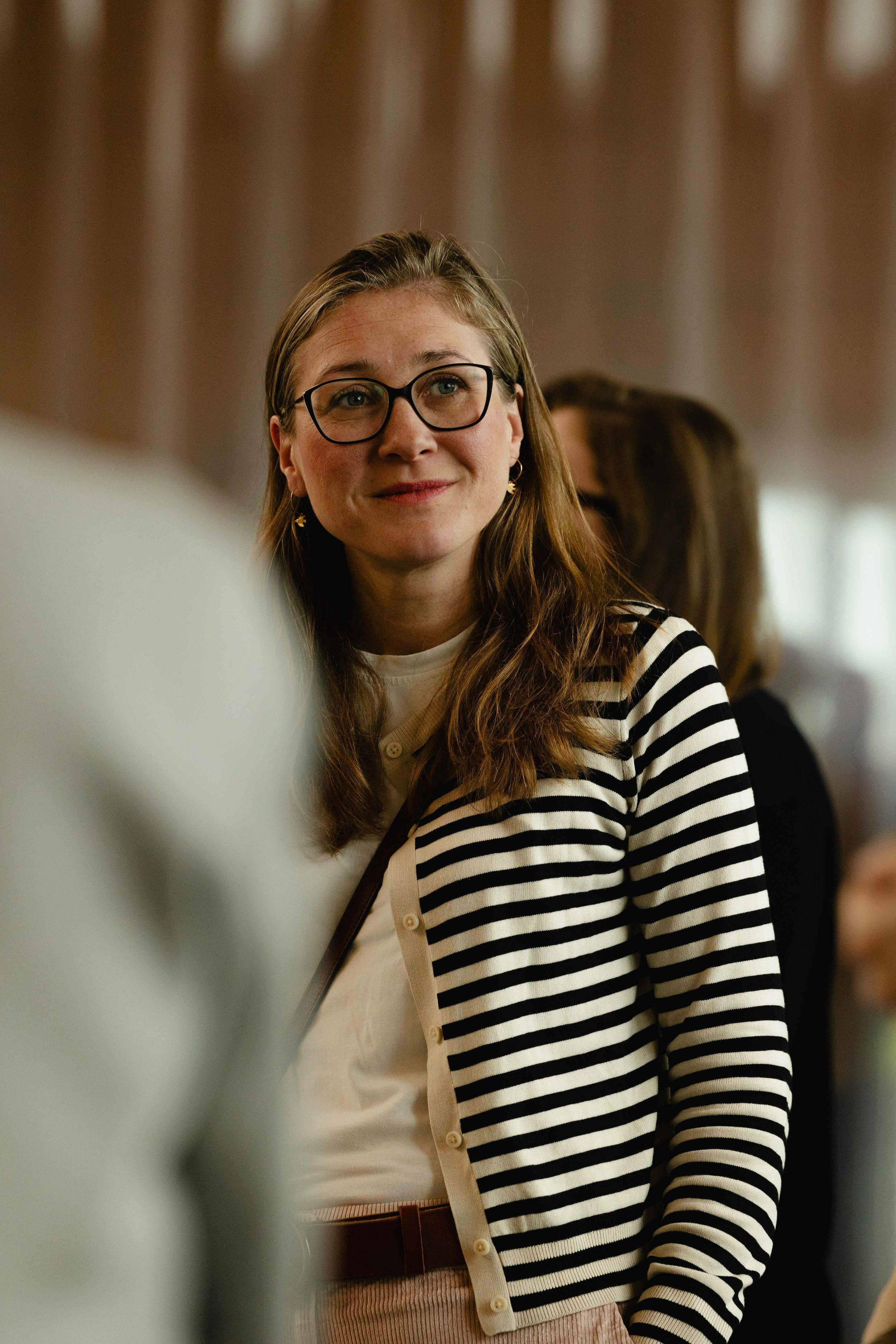
Alys Bryan
Managing editor at Design Insider
"Self-initiated endeavours like Concrete Communities are exactly what we need more of. It’s creating inclusive, welcoming pathways to design, and access to spaces and conversations most people haven’t had access to before. I feel extremely lucky to have been part of the Vitsœ event – a beautifully curated tour and the chance to sit down over a delicious lunch and meet people I would never have otherwise had the joy to speak with.”
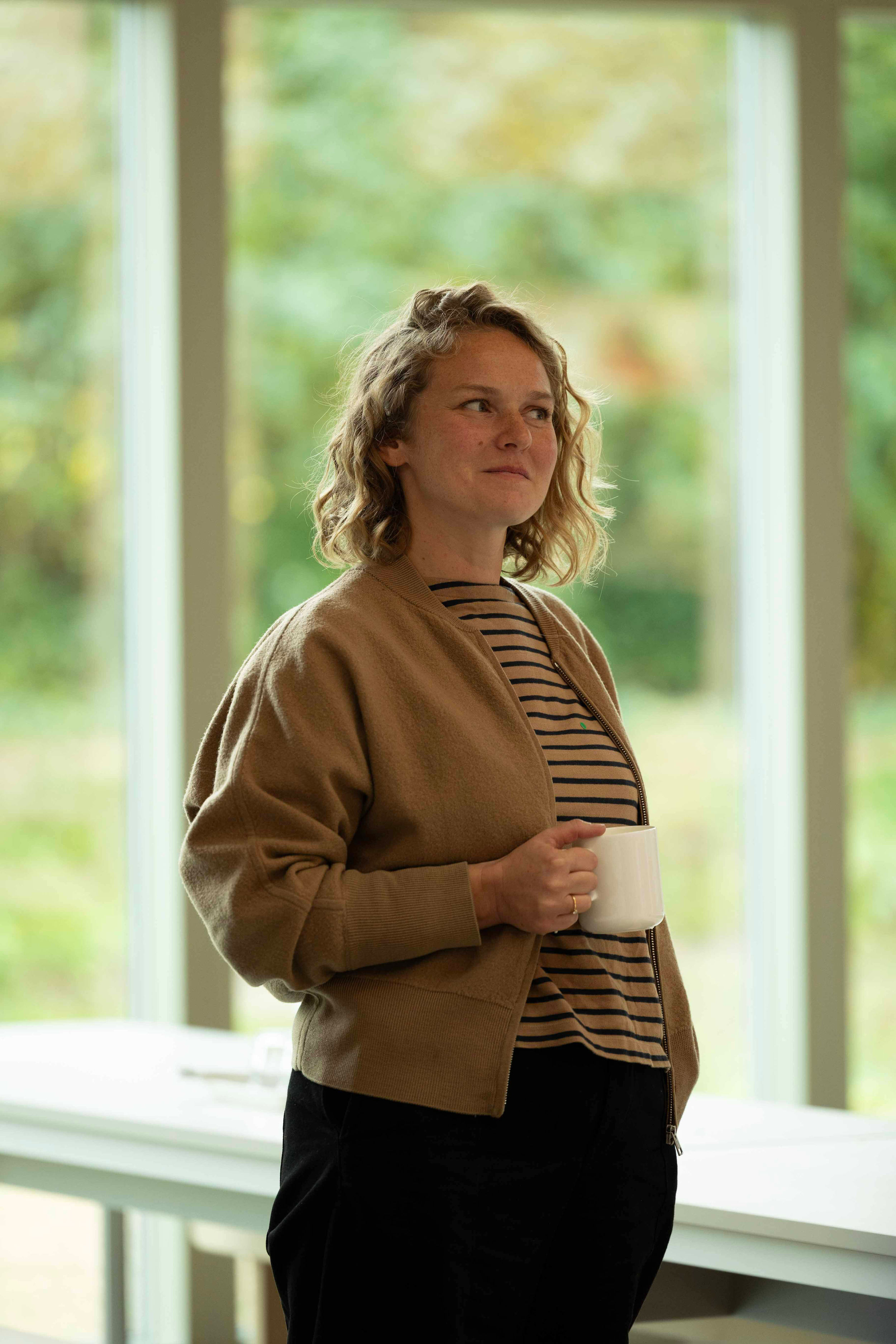
Amy Cooper-Wright
Founder of Mark+Fold
"As the daughter of two architects, I found the clever, technical details of the building fascinating – the wood and the vastness of the space were inspiring and very beautiful. As a Vitsœ customer, I’ve always been fascinated by the genius simplicity of the system and was curious to learn more about how it’s made. To sum up the day, I felt calm, educated, well looked-after – and well fed!”
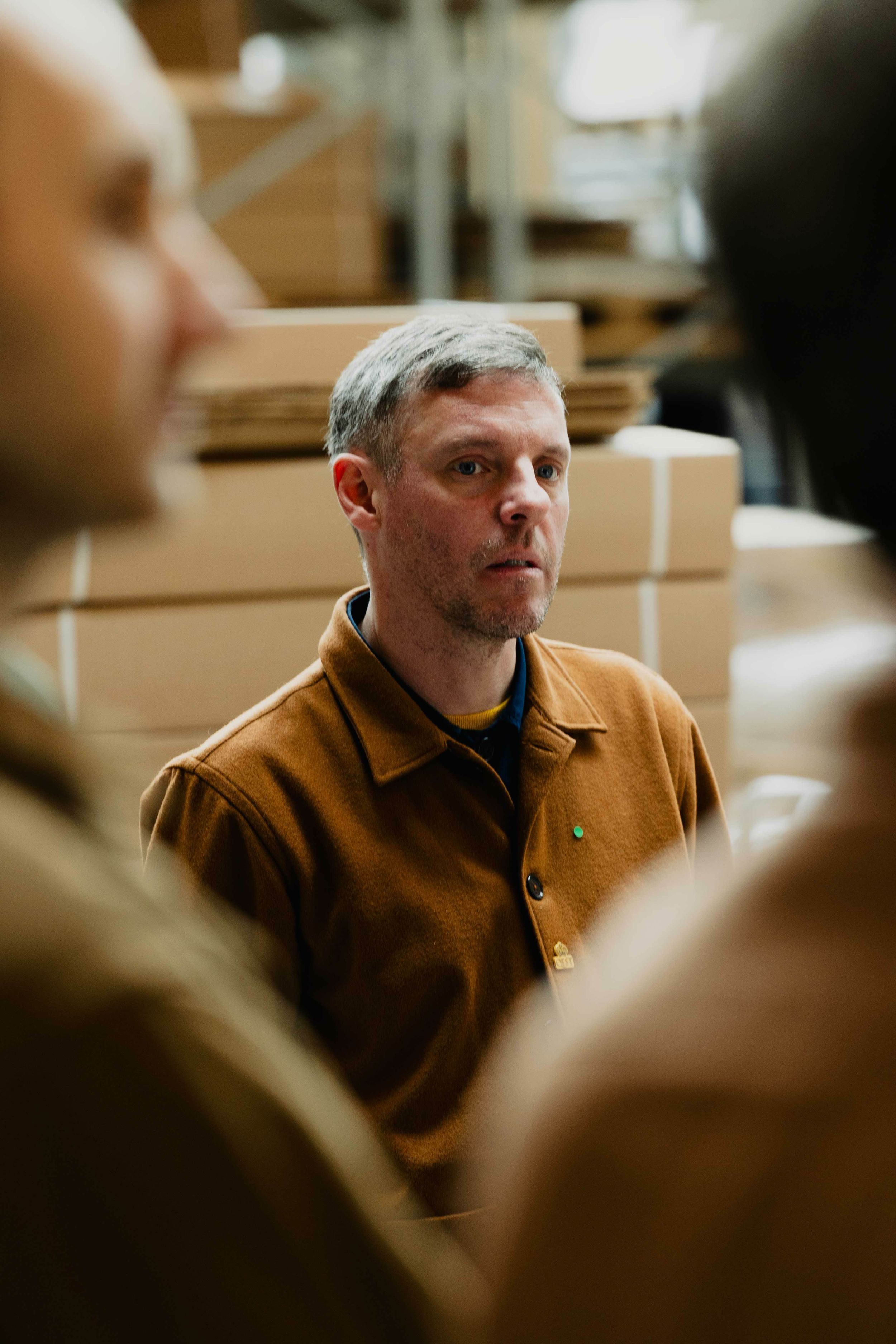
Robert Walker
Founder of By Umberto
“Superb! Mark Adams (Vitsœ) was amazing, his encyclopaedic knowledge of the building – and the products, was incredible. His passion for production, British industry and Leamington’s geographical location was inspiring. The other guests were really nice people, with plenty to talk about regarding architecture, design, art – and everything in between. Day's like this top up my soul. I felt part of something bigger that day. Part of a community."
Feilden Clegg Bradley Studios
20 Tottenham Street
London. W1T 4RG
Event 002 examines the Southbank Centre in London. Regarded as a landmark piece of post-war public architecture, this integrated complex of buildings includes the Hayward Gallery, the Purcell Room and the Queen Elizabeth Hall.
Masterminded as a neofuturistic accompaniment to the (now Grade I listed) Royal Festival Hall, it was a brutalist celebration of the future – a concrete commitment to people, art and culture. Commissioned by London County Council, it was completed in 1968, with architects Warren Chalk, Dennis Crompton and Ron Herron credited as having the greatest influence on its radical design.
Concrete Communities 002 invites experts from the design industry, in addition to Feilden Clegg Bradley Studios (the award-winning architects’ responsible for the 2018 retrofit of the Southbank Centre) to talk about how the democratisation of good design could help promote happiness and improve our lives.
Event 002 examines the Southbank Centre in London. Regarded as a landmark piece of post-war public architecture, this integrated complex of buildings includes the Hayward Gallery, the Purcell Room and the Queen Elizabeth Hall.
Masterminded as a neofuturistic accompaniment to the (now Grade I listed) Royal Festival Hall, it was a brutalist celebration of the future – a concrete commitment to people, art and culture. Commissioned by London County Council, it was completed in 1968, with architects Warren Chalk, Dennis Crompton and Ron Herron credited as having the greatest influence on its radical design.
Concrete Communities 002 invites experts from the design industry, in addition to Feilden Clegg Bradley Studios (the award-winning architects’ responsible for the 2018 retrofit of the Southbank Centre) to talk about how the democratisation of good design could help promote happiness and improve our lives.
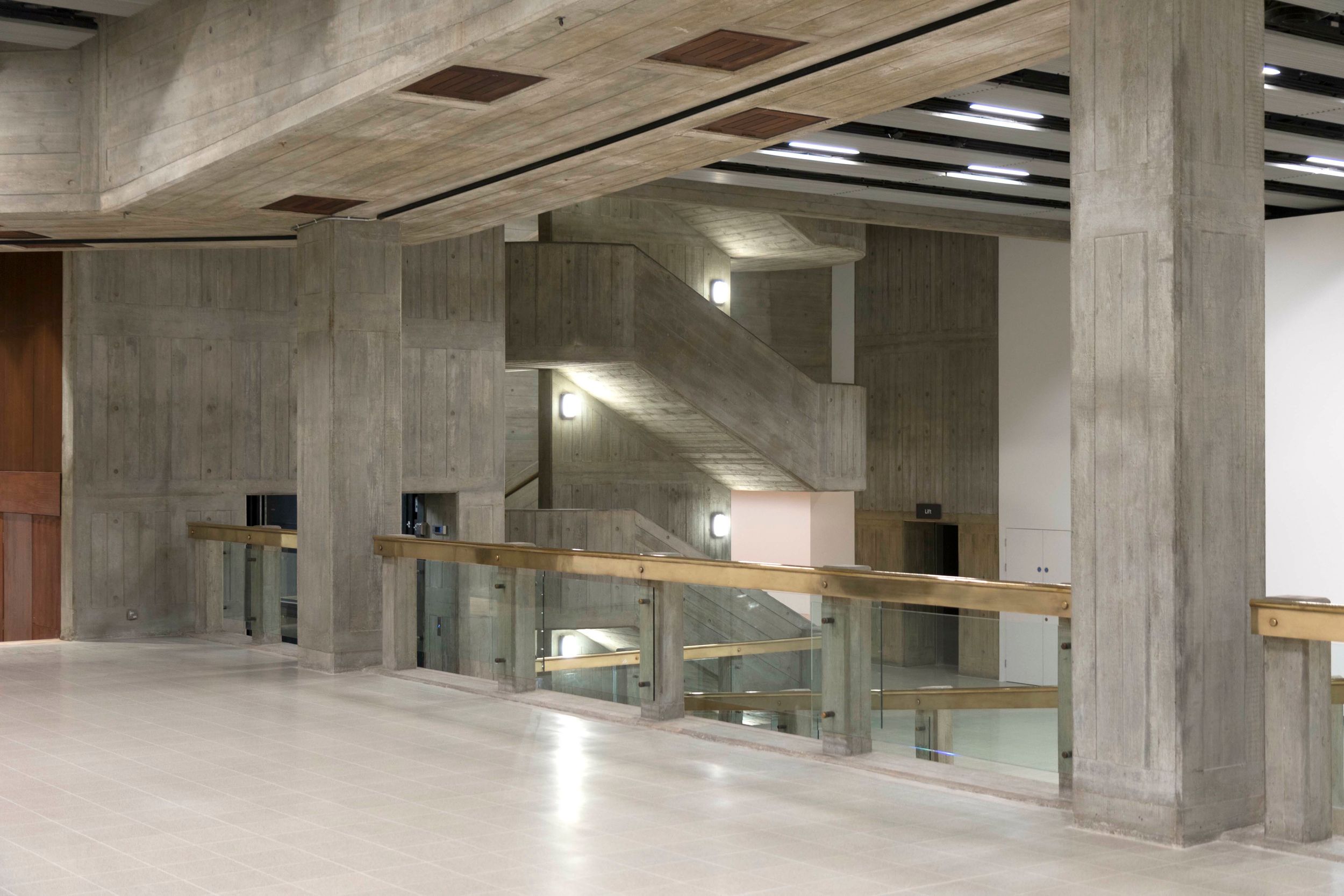
Panel 002
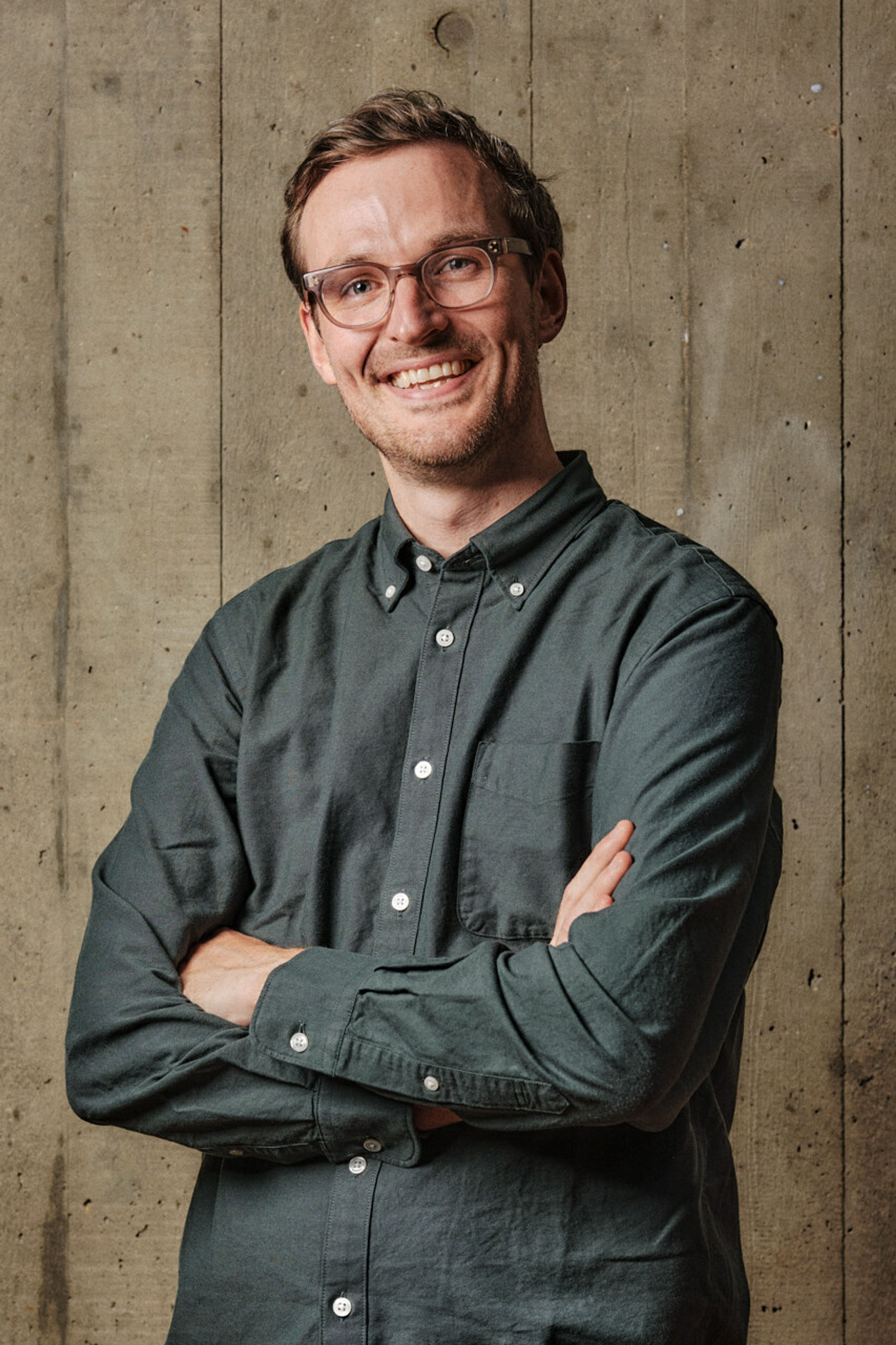
Chris Allen
Feilden Clegg Bradley Studios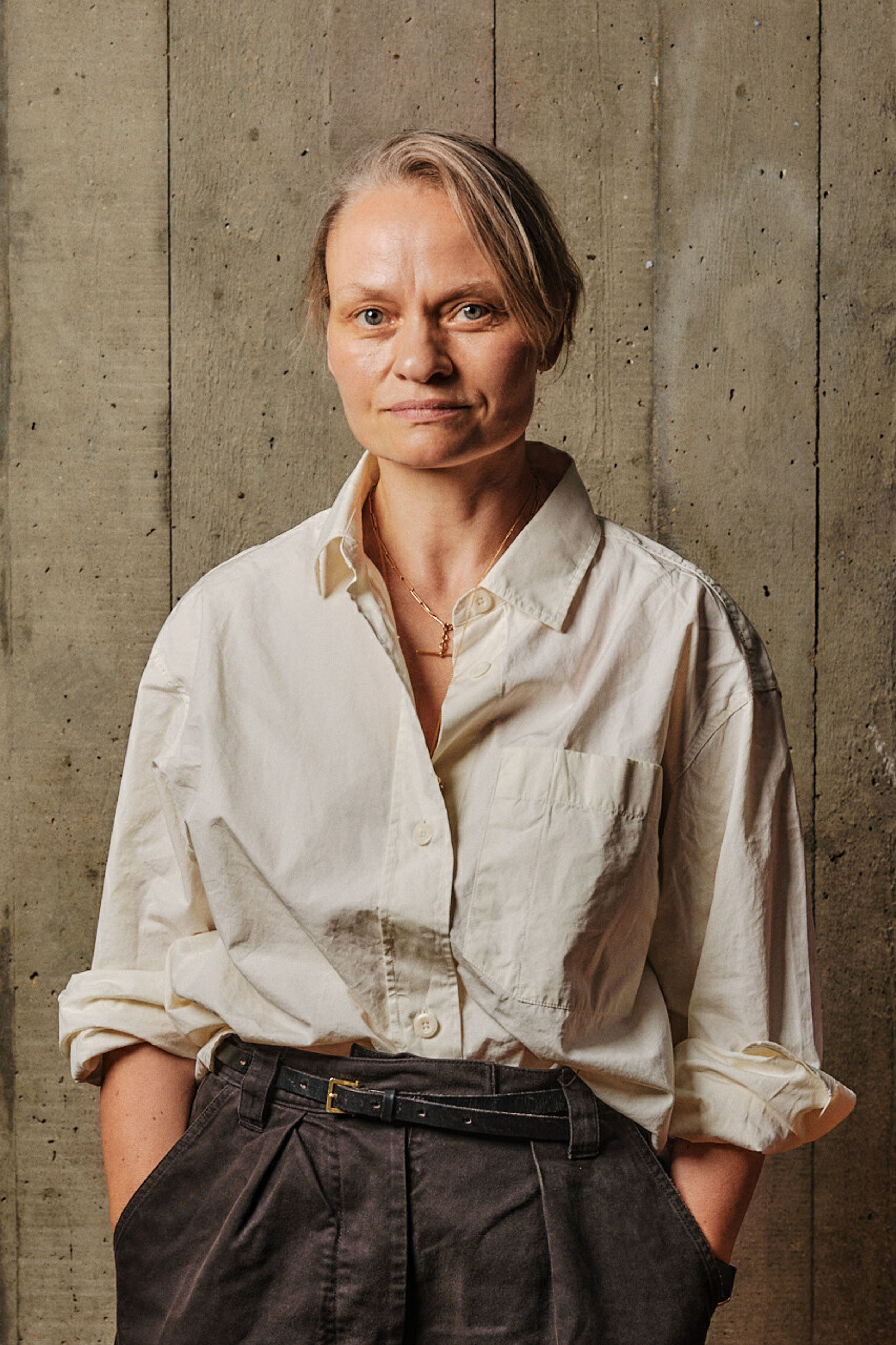
Leonie Branston
Designer + Founder of Ferian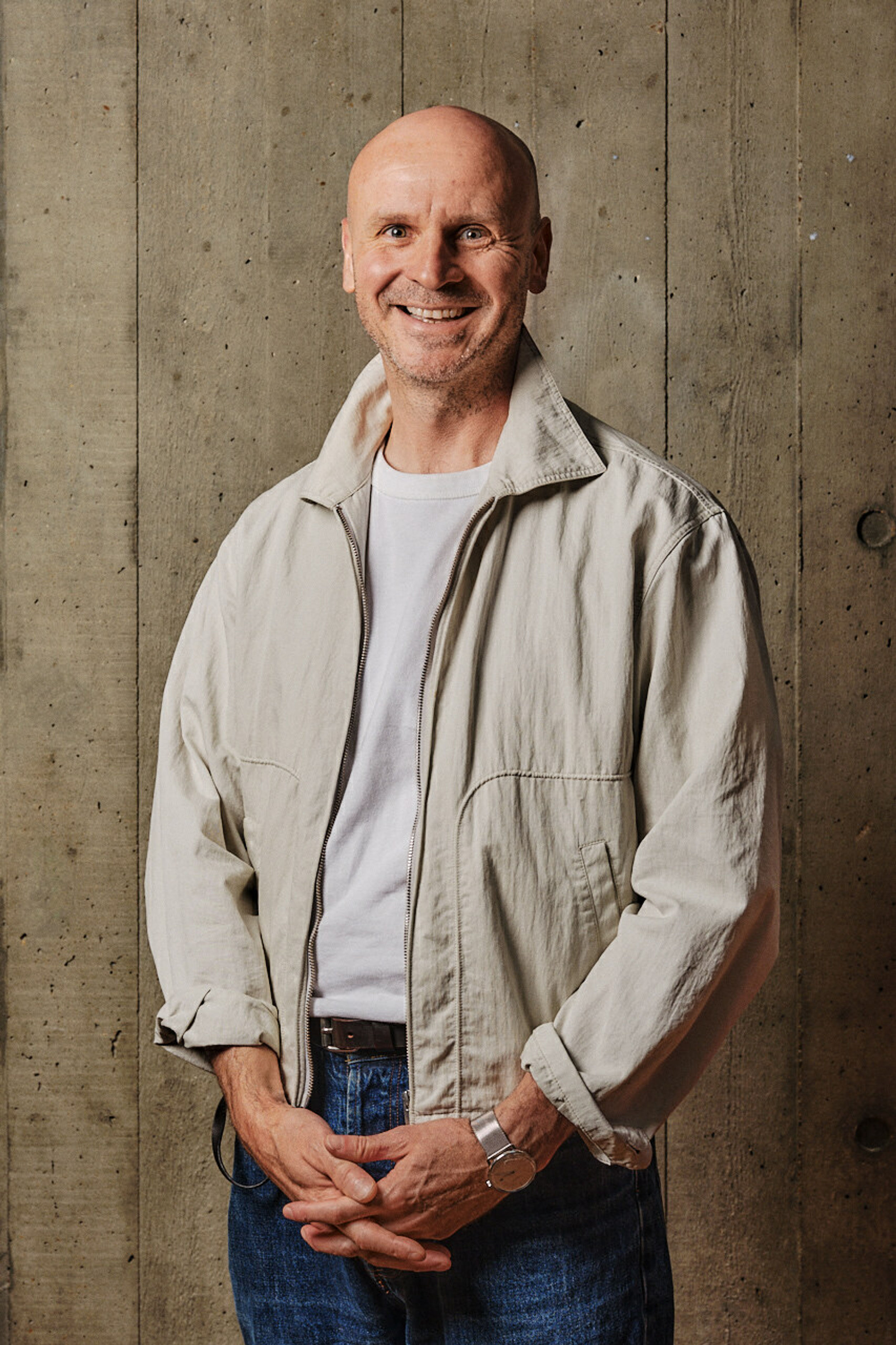
David McKendrick
Art Director + Paperboy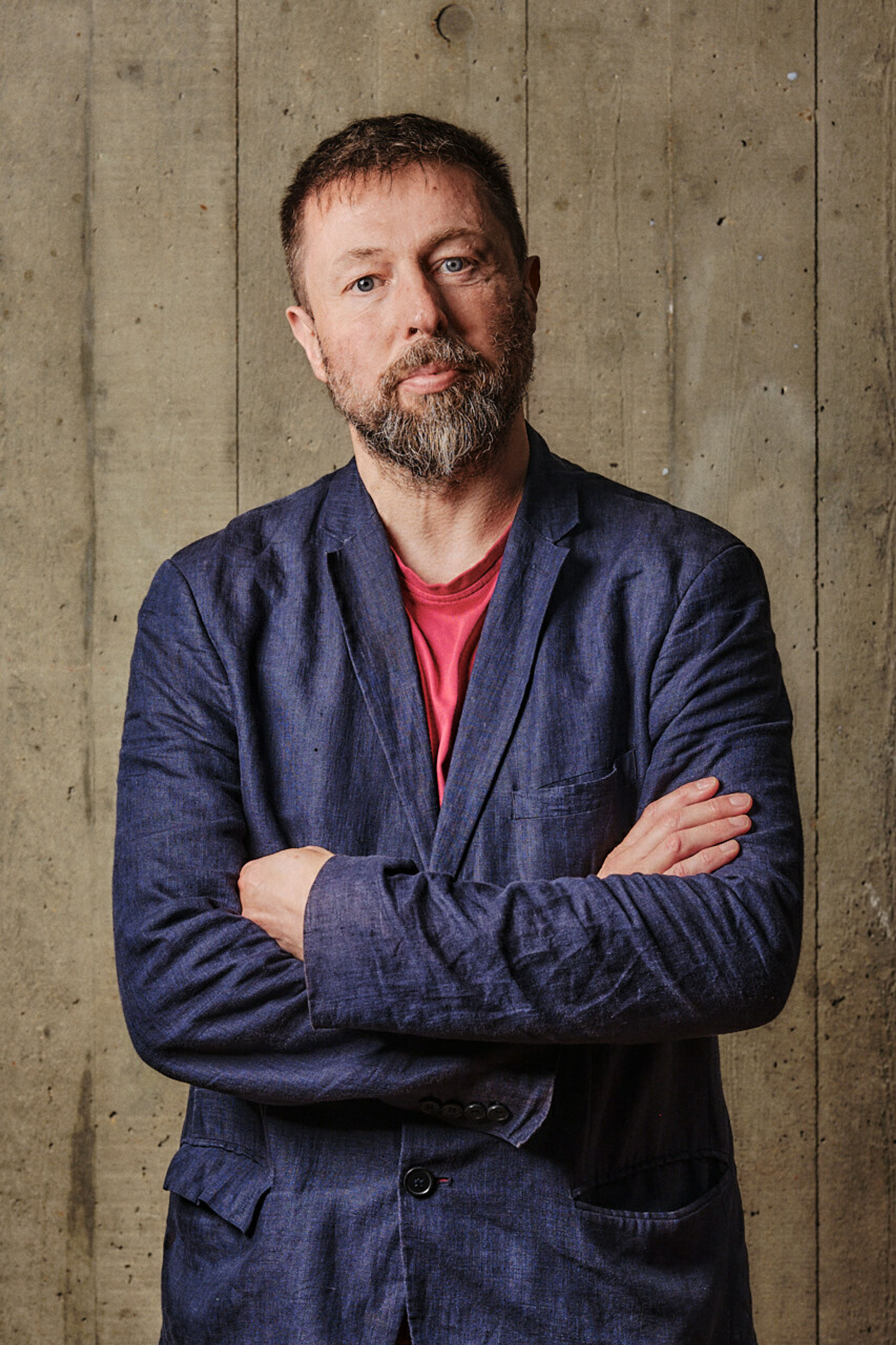
John Grindrod
Author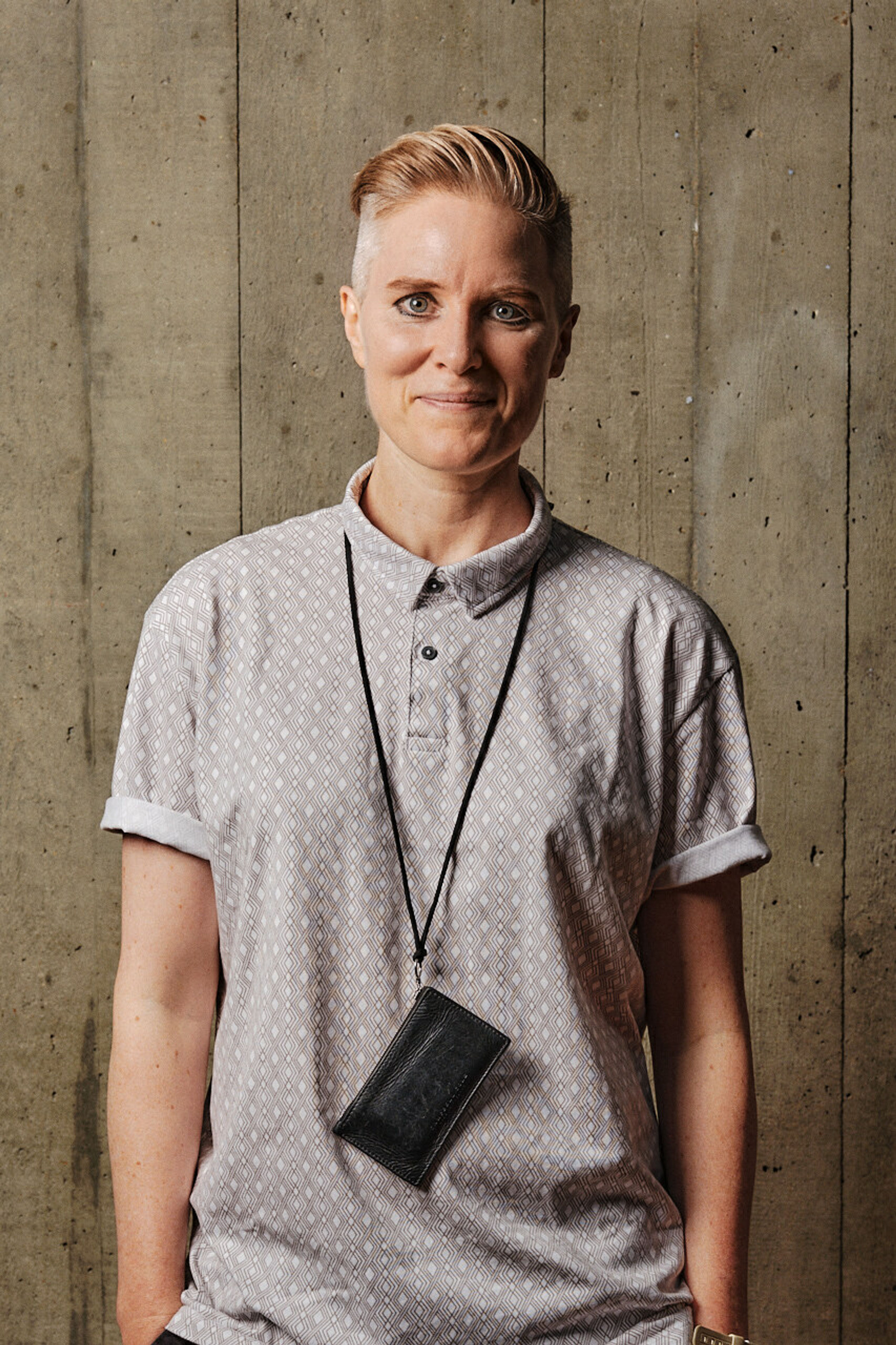
Kathryn Pashley
Product Designer + Academic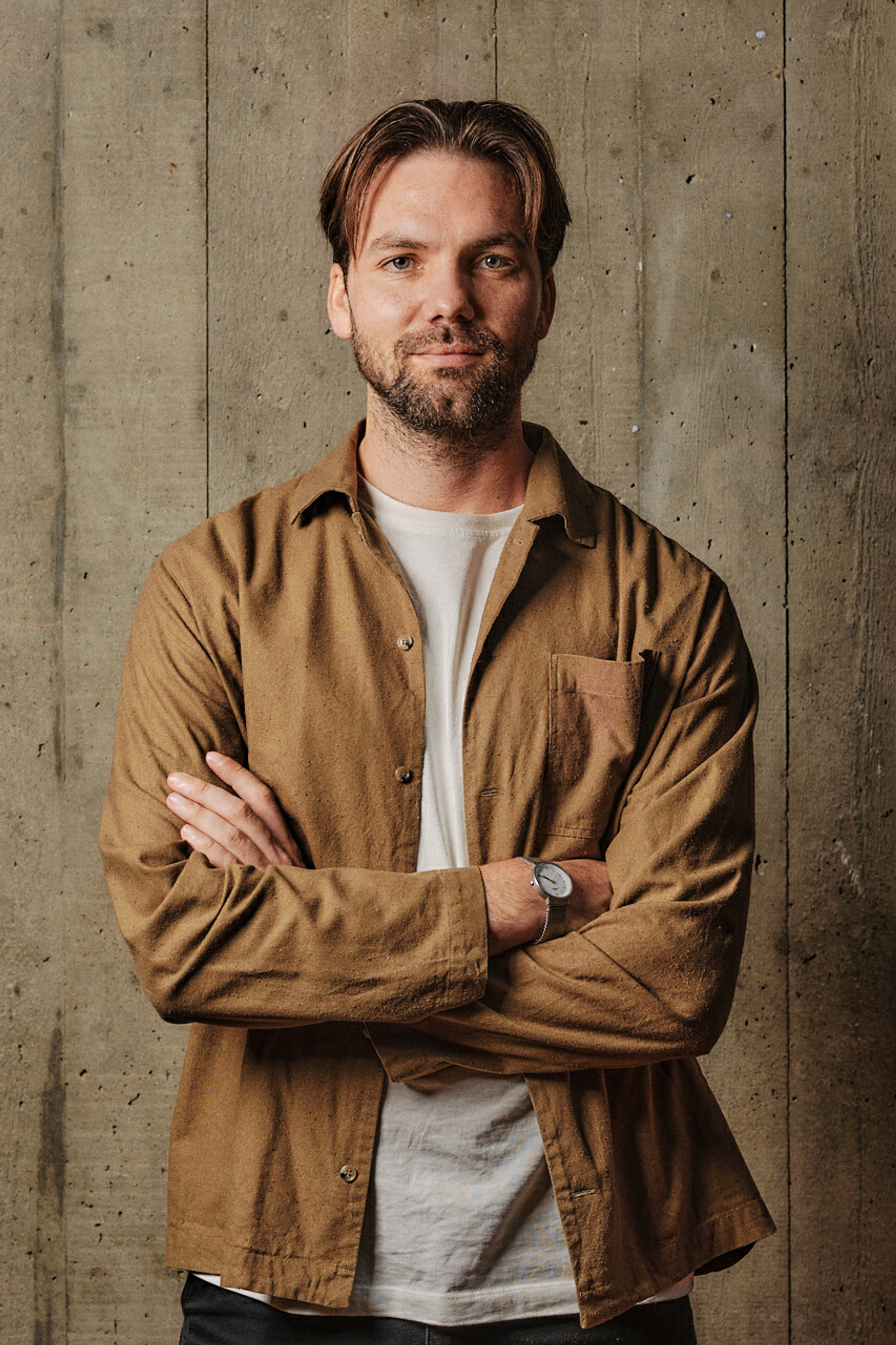
Daniel Schofield
Industrial Designer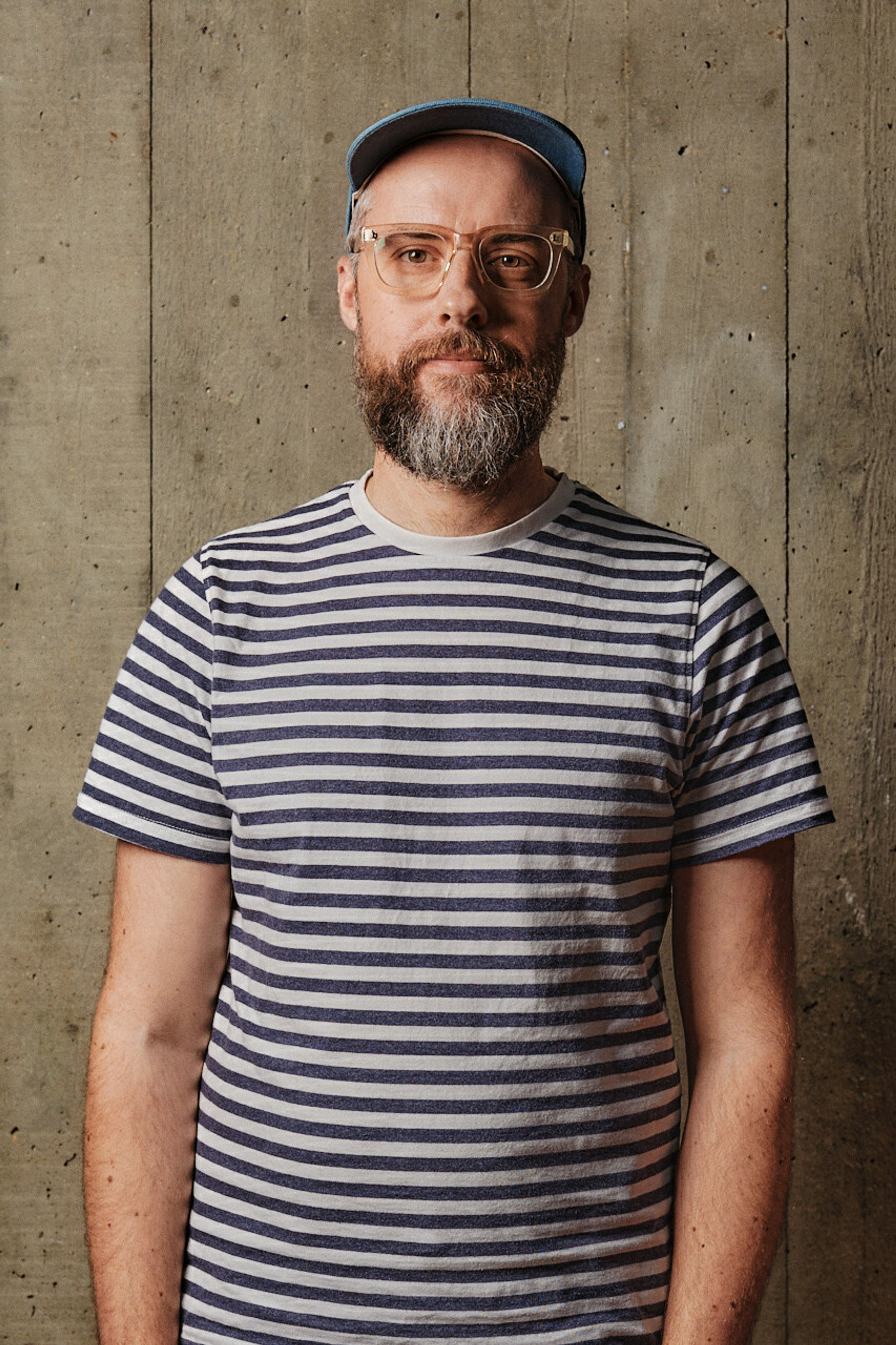
Matt Kelly
Plæy Workshop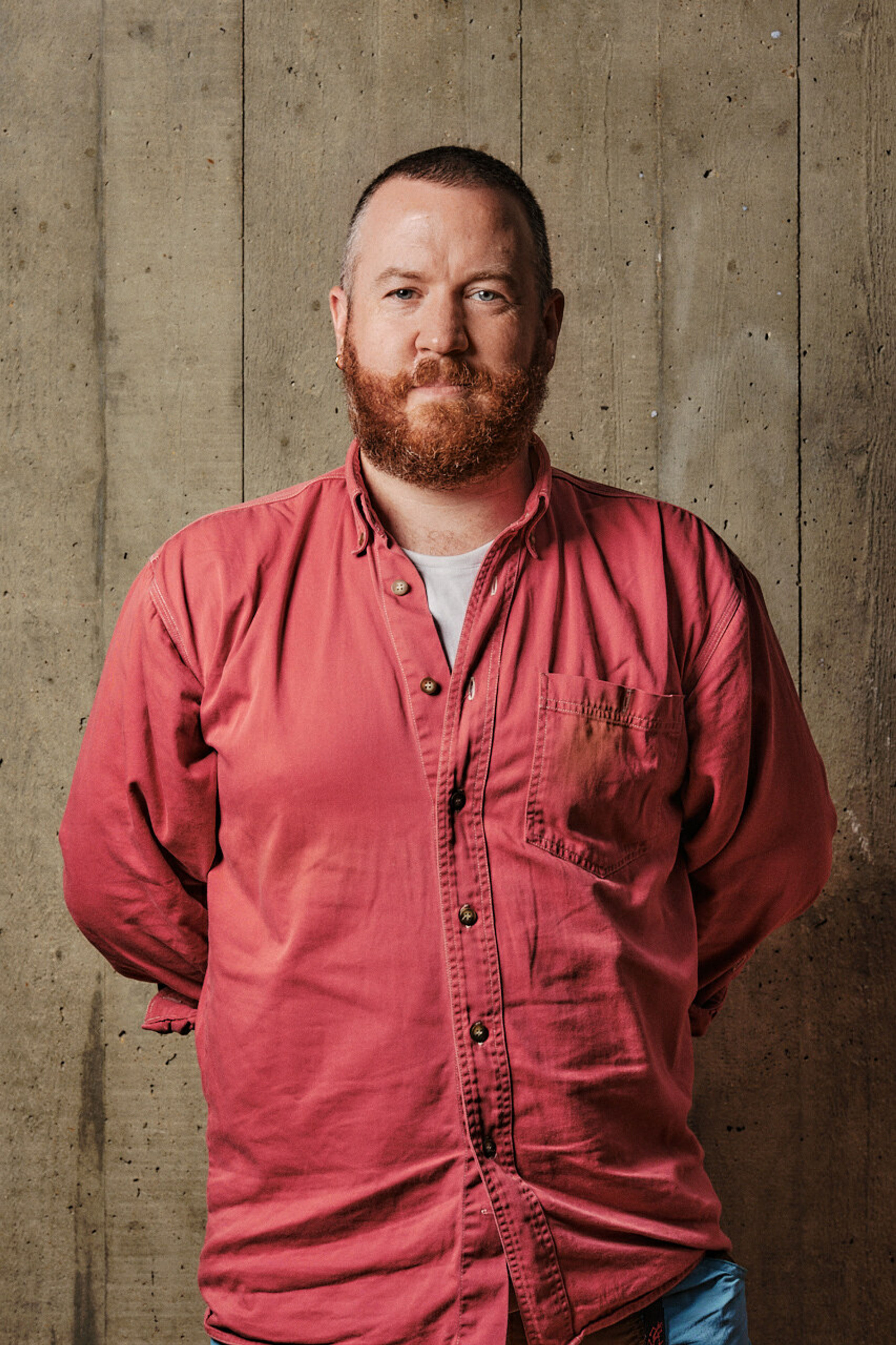
John Booth
Artist + CeramicistDocumenting 002
For Event 002, members of the panel and a small group of design industry guests were invited to take part in a behind-the-scenes guided tour of the Southbank Centre in London. It was led by architect Chris Allen, from Feilden Clegg Bradley Studios – who was one of the project leaders of the Southbank Centre’s 2018 retrofit. Concrete Communities were given special permission to explore areas normally inaccessible to the public and at the end of the tour, all panel members had their portraits taken, with the iconic board-marked concrete as the backdrop.
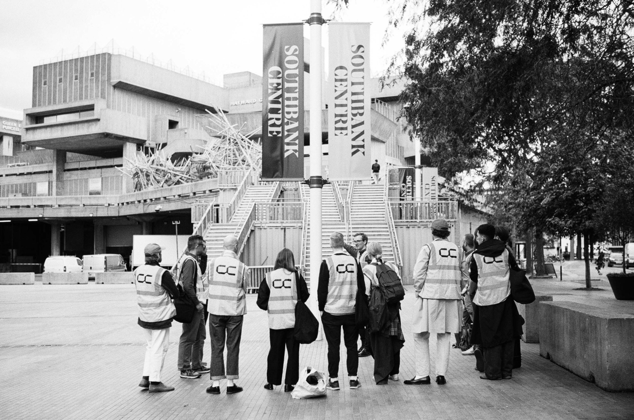
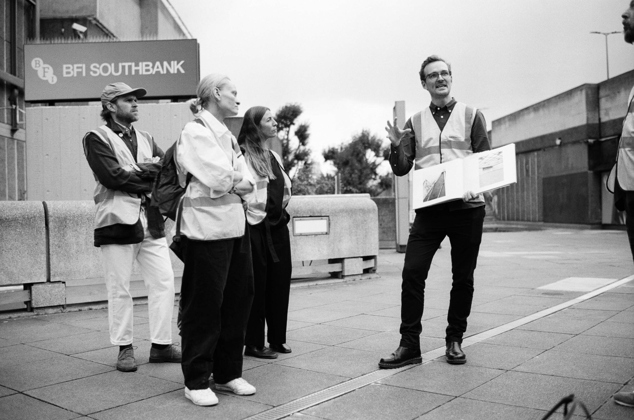
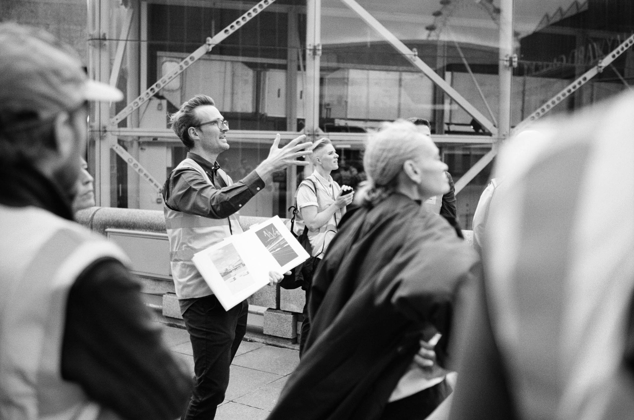
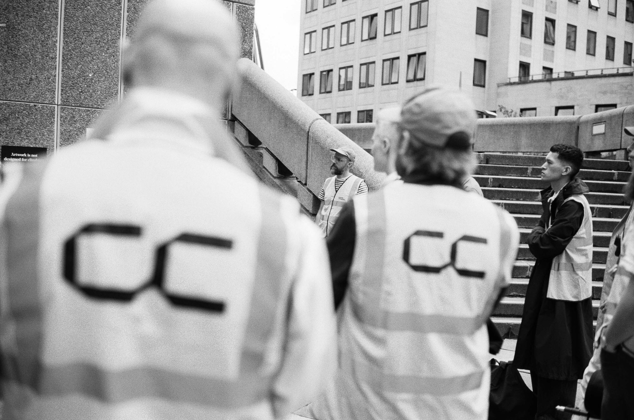
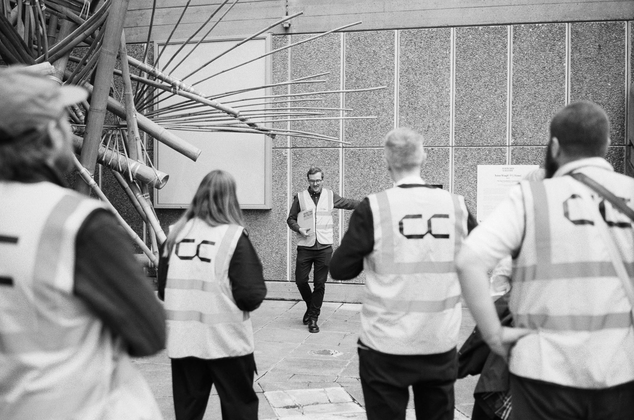
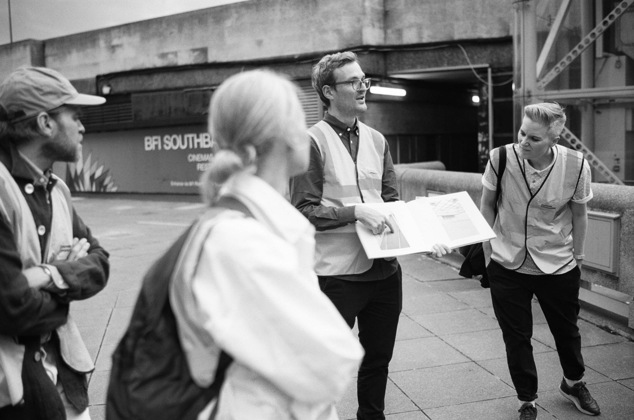
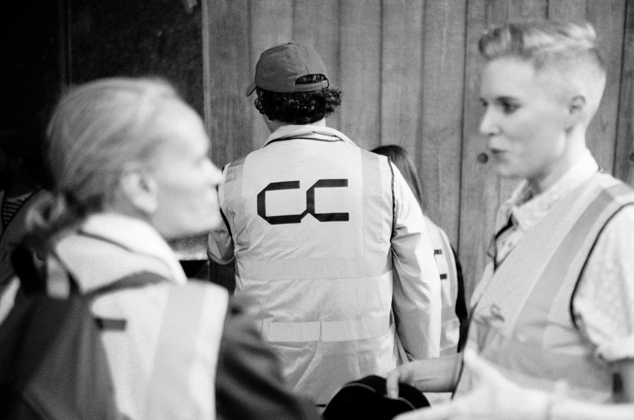
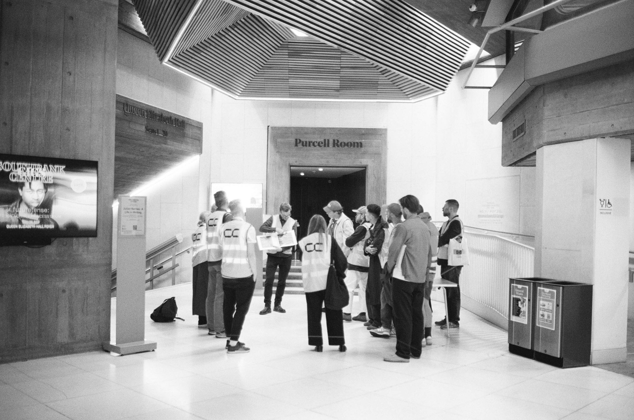
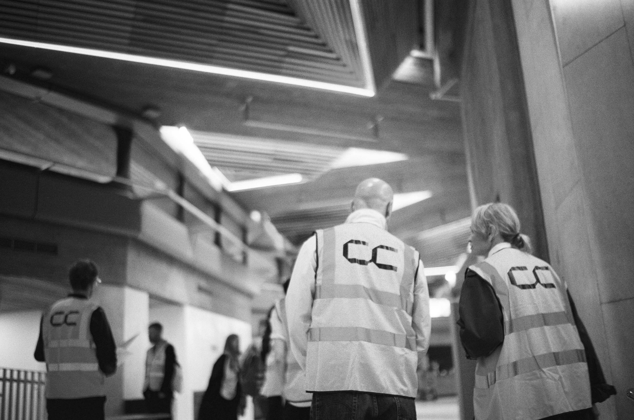
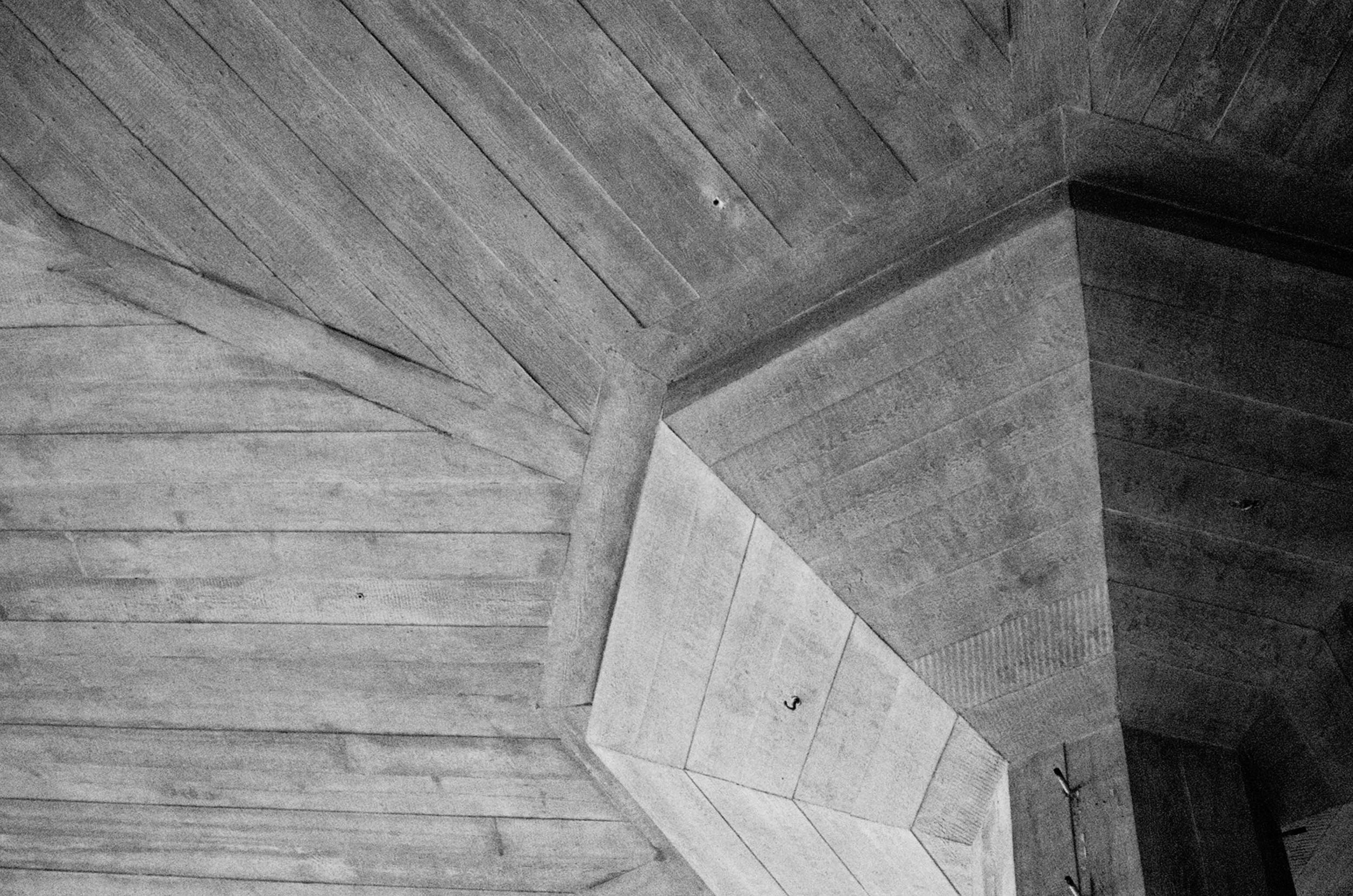
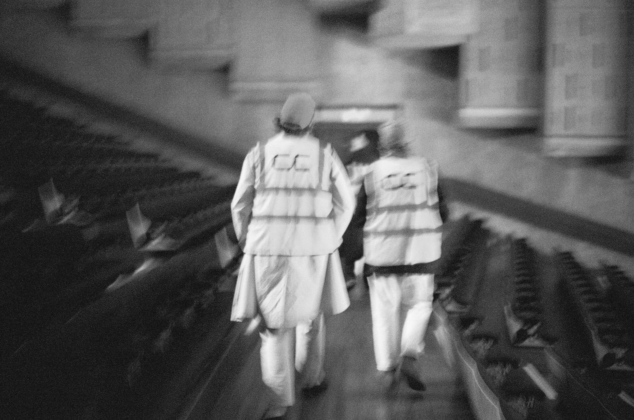
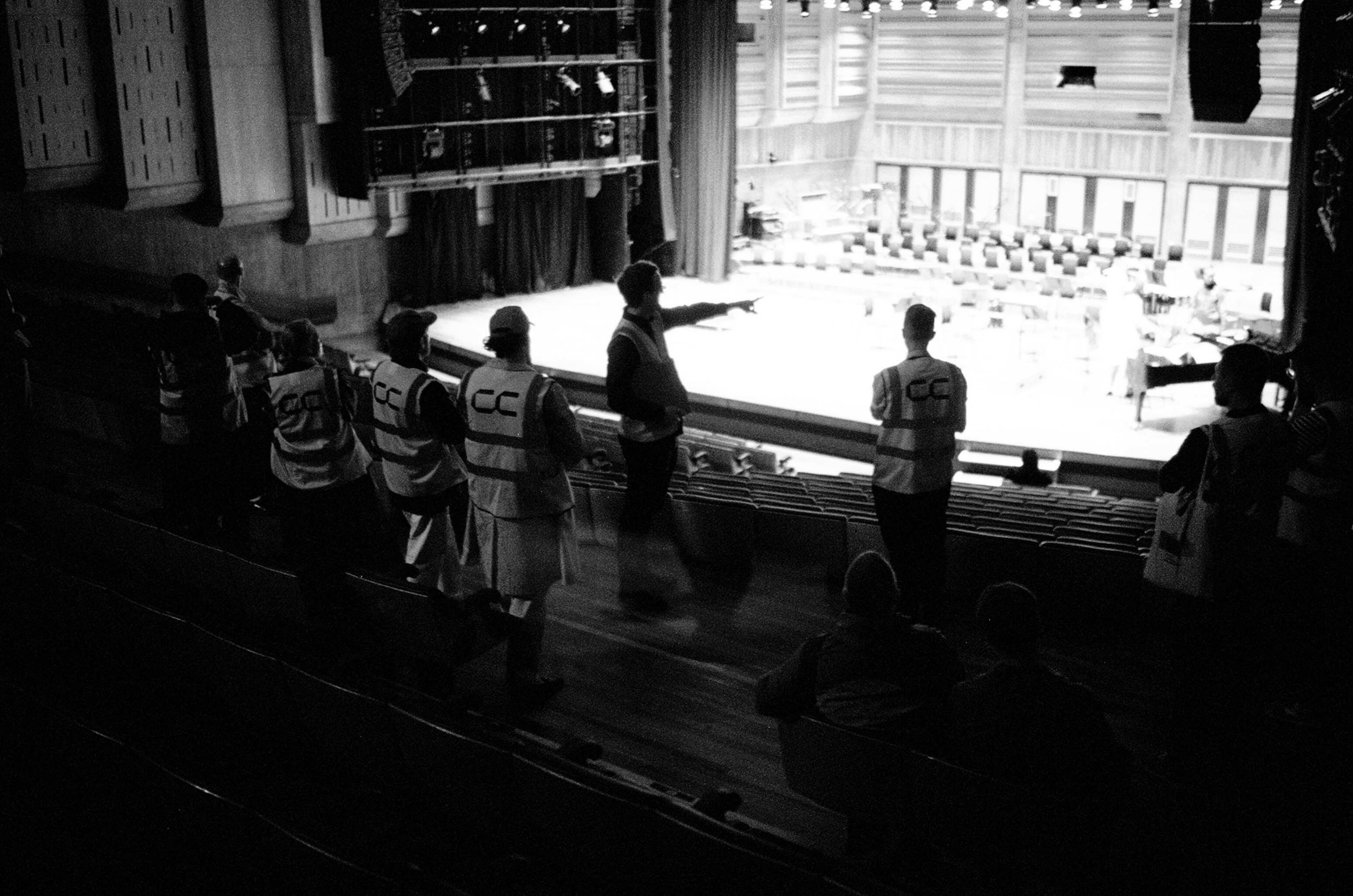
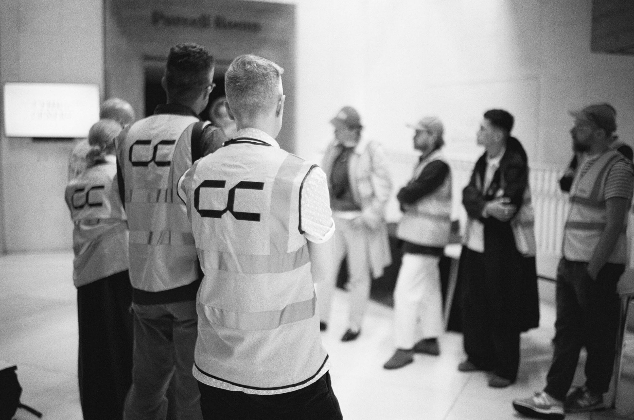
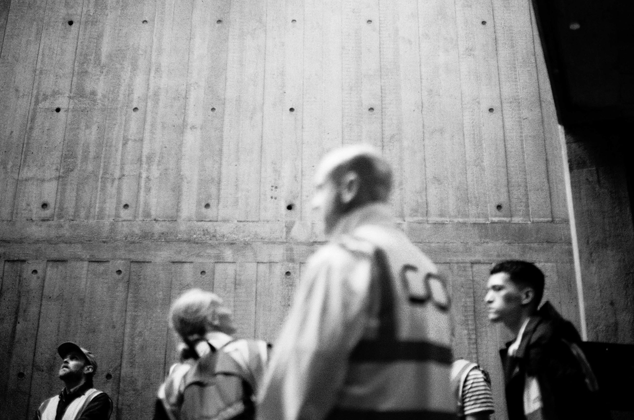
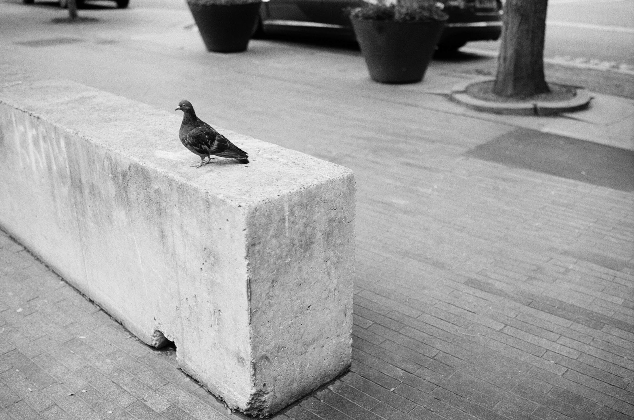
Event 002
Event 002 took place during the London Design Festival on 20 October 2023. Tickets sold out within the first few weeks – a clear sign that Concrete Communities is growing and that there’s definitely an appetite for the conversations we’re kickstarting. The evening was split into two sections: Panel 01 from 18:45 to 19:45, followed by a short interval. Panel 02 started at 20:00 and finished at 21:15. After this, both Concrete Communities panels were invited to answer questions from the audience. Thanks to Brixton Brewery for providing the drinks.
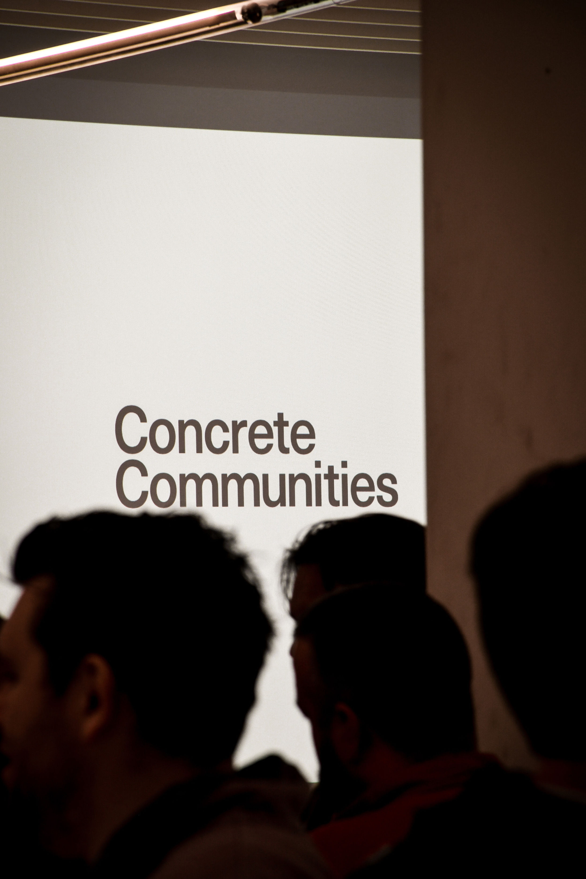
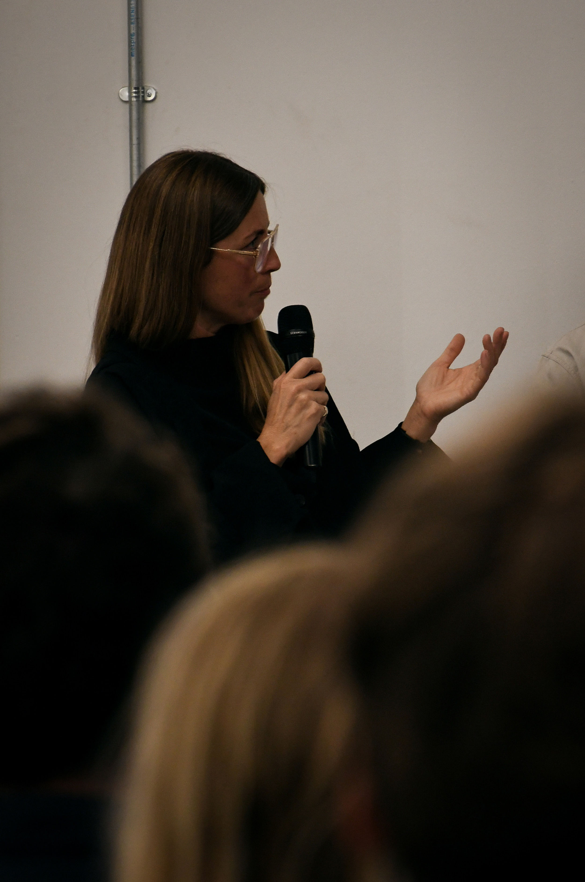
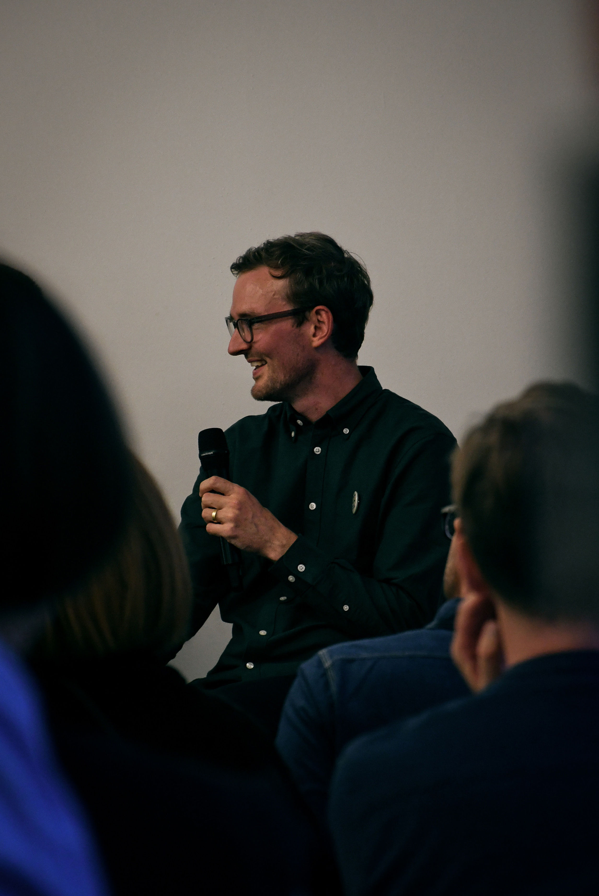
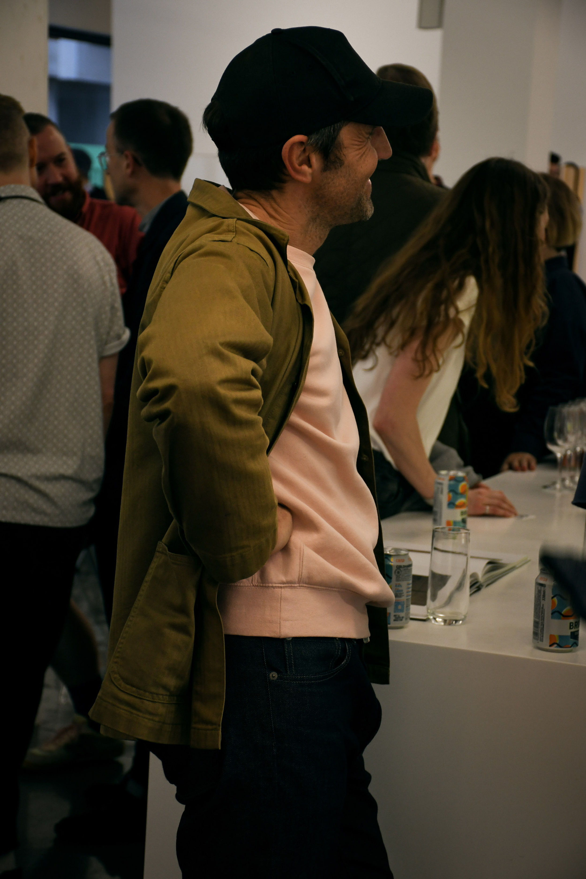

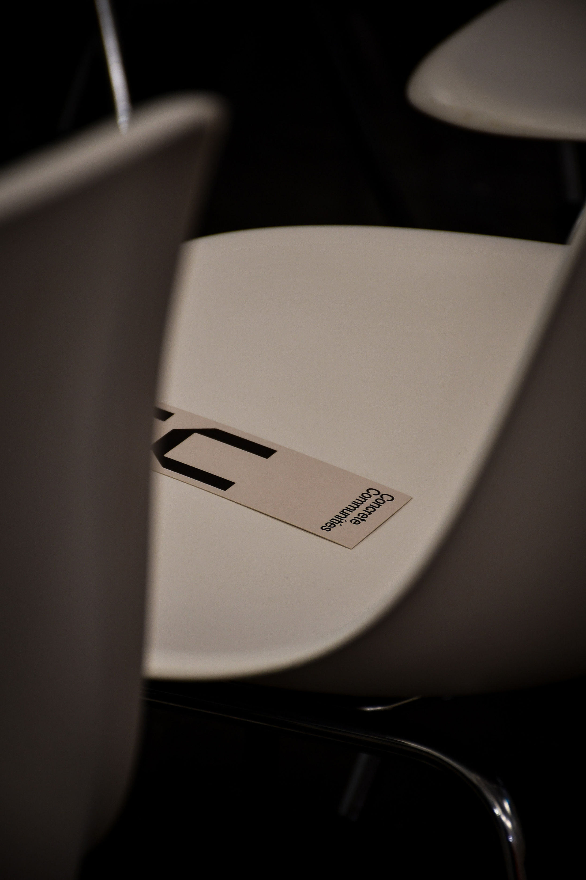
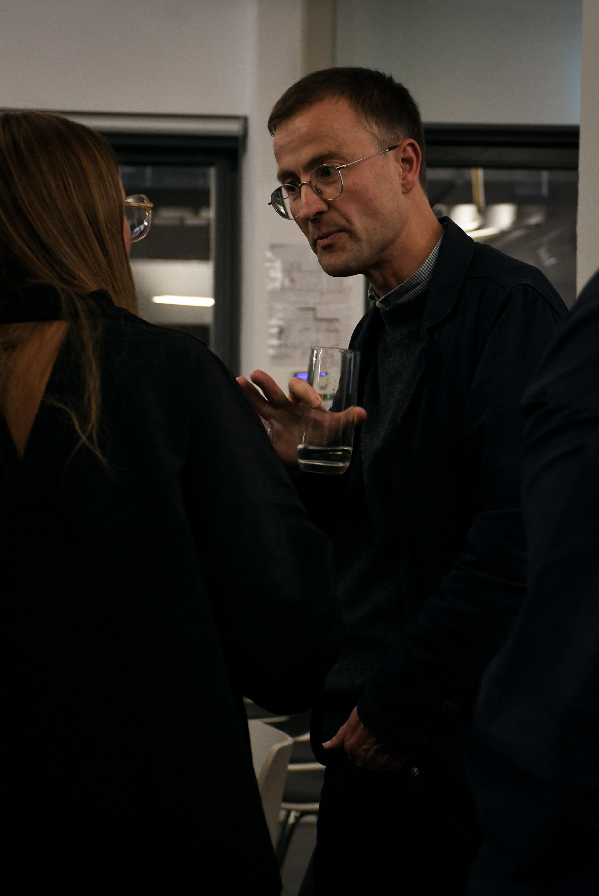
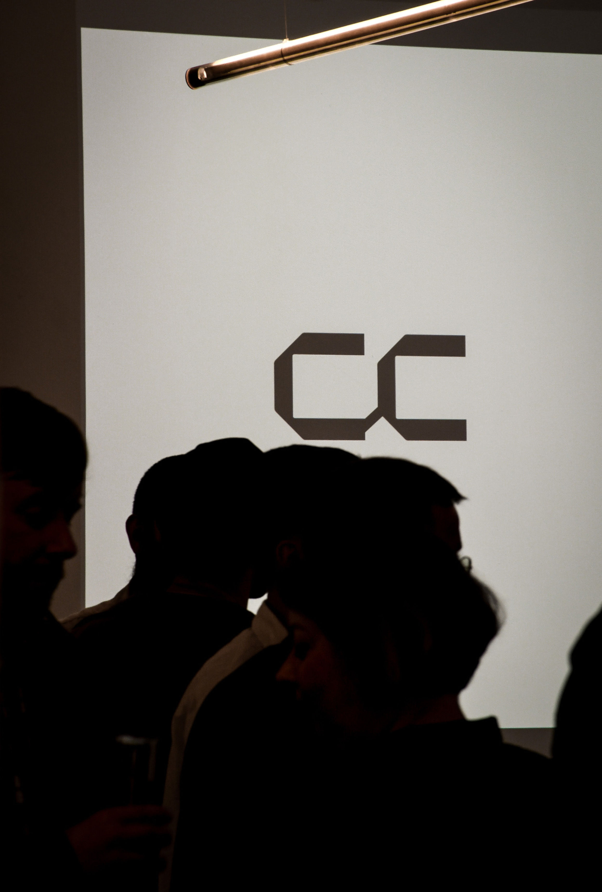
The Workstation
15 Paternoster Row
Sheffield. S1 2BX
The launch event celebrates J.L. Womersley’s brutalist masterpiece, Park Hill, which has defined the Sheffield skyline since completion in 1961. Now Grade II* listed, the ‘streets in the sky’ are once again home to proud residents who report a growing sense of happiness at their decision to live in a refurbished concrete icon.
Concrete Communities 001 invites experts from the design industry – in addition to Mikhail Riches (the architect’s responsible for the award-winning retrofit of Park Hill Phase 2) to talk about how modernist communal living can positively benefit our mental health.
The launch event celebrates J.L. Womersley’s brutalist masterpiece, Park Hill, which has defined the Sheffield skyline since completion in 1961. Now Grade II* listed, the ‘streets in the sky’ are once again home to proud residents who report a growing sense of happiness at their decision to live in a refurbished concrete icon.
Concrete Communities 001 invites experts from the design industry – in addition to Mikhail Riches (the architect’s responsible for the award-winning retrofit of Park Hill Phase 2) to talk about how modernist communal living can positively benefit our mental health.
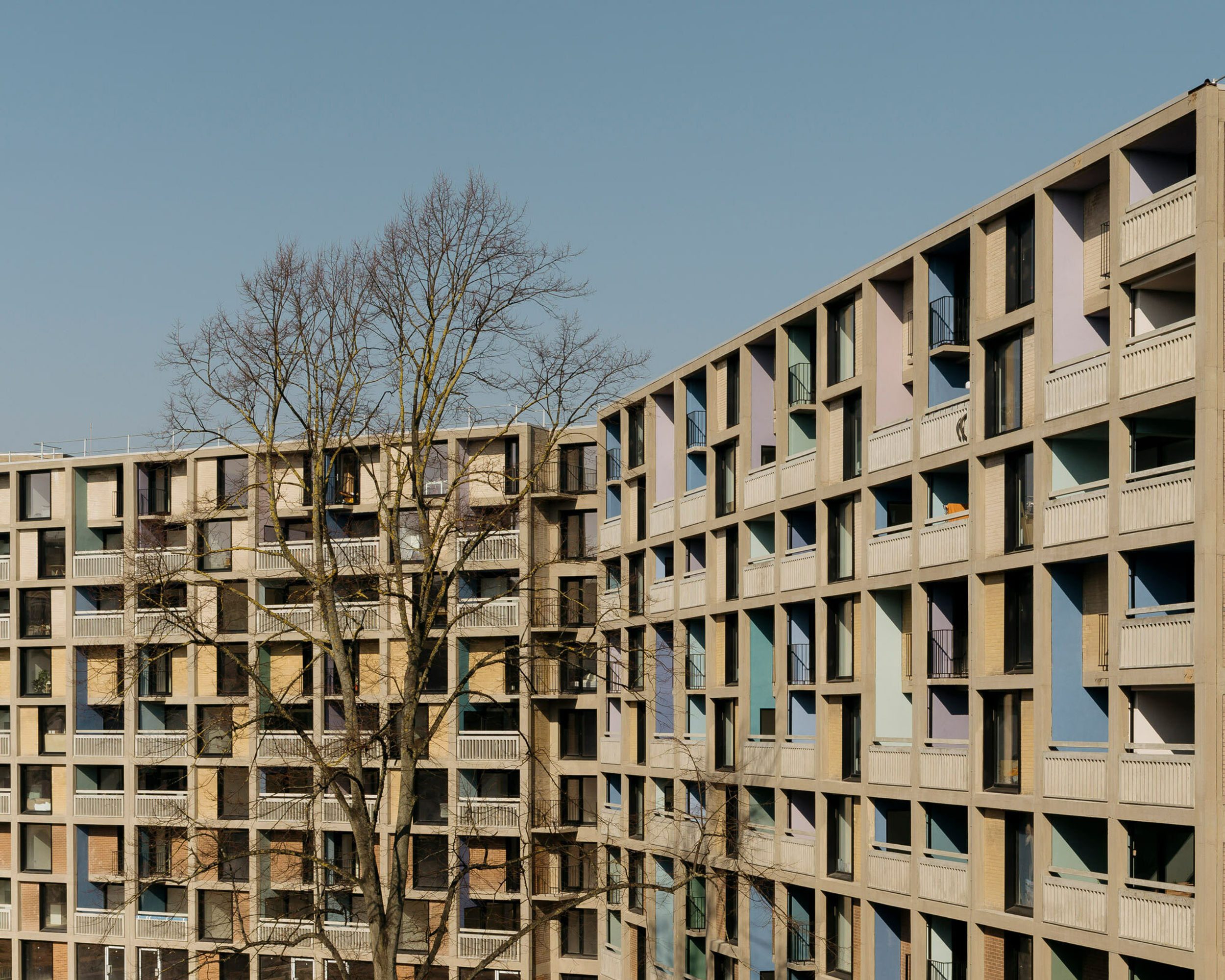
Panel 001
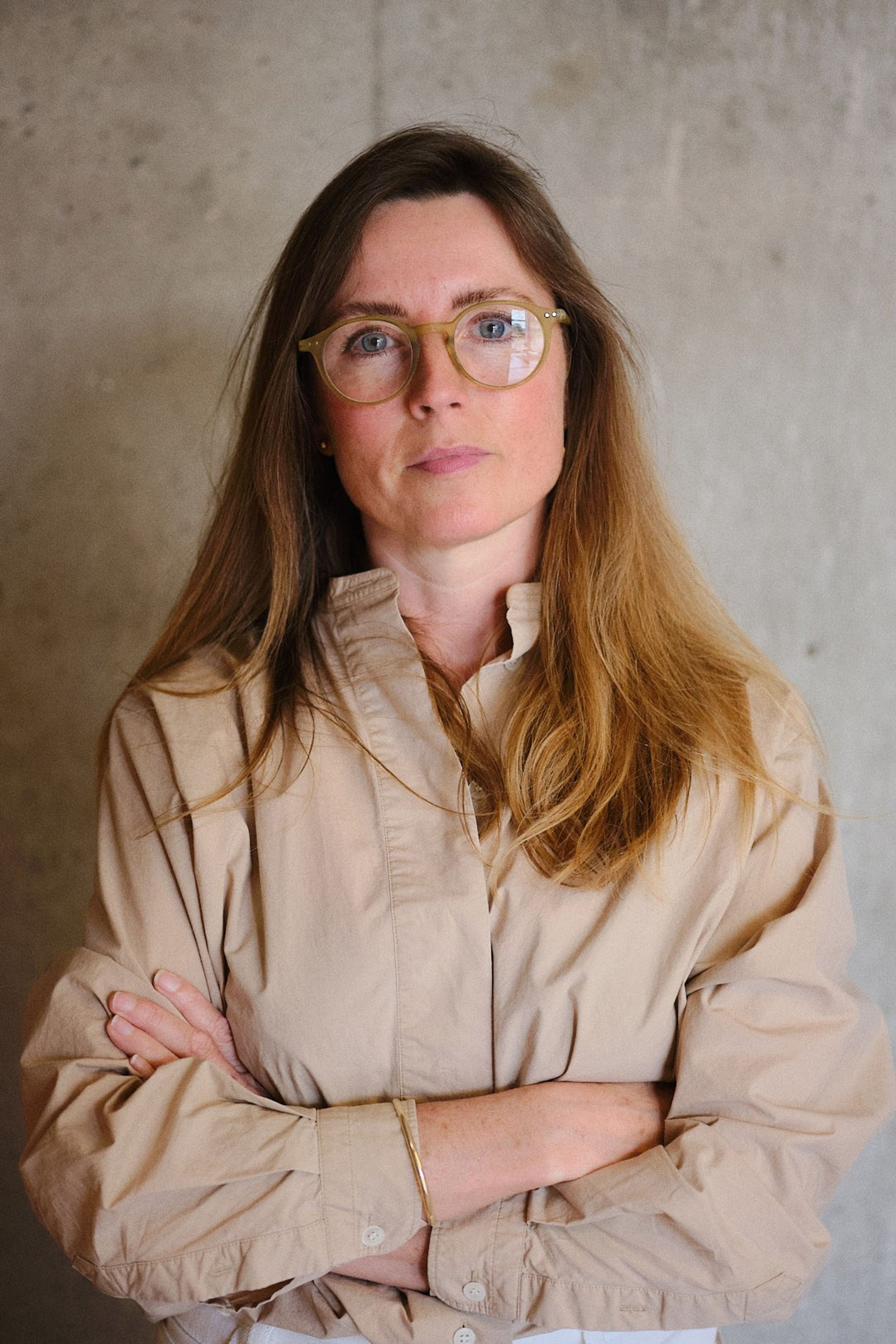
Leanne Cloudsdale
Founder + Chair
Annalie Riches
Mikhail Riches
Charlie Monaghan
The Modern House
Mark Latham
Urban Splash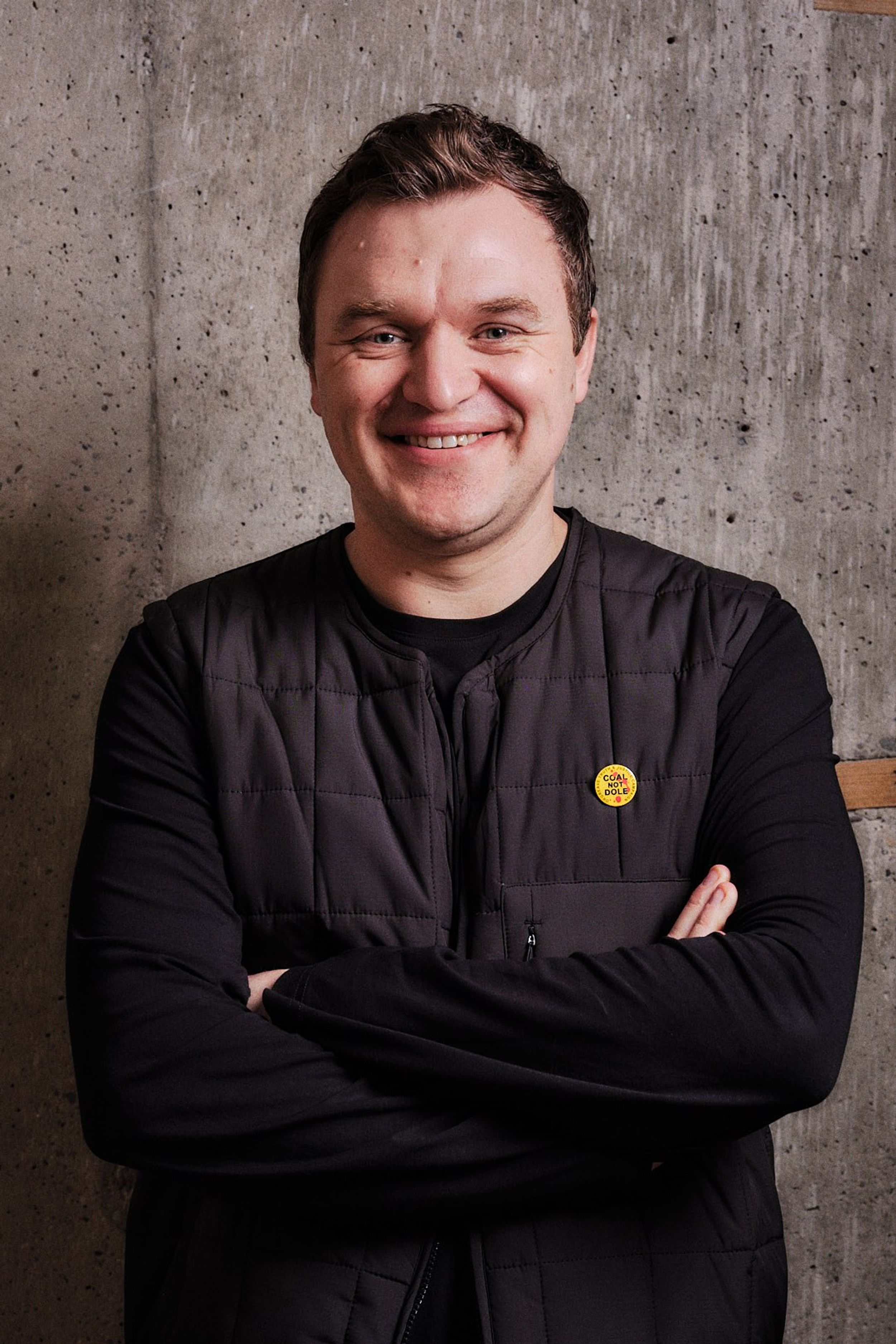
Craig Oldham
Office of Craig
Eddy Rhead
The Modernist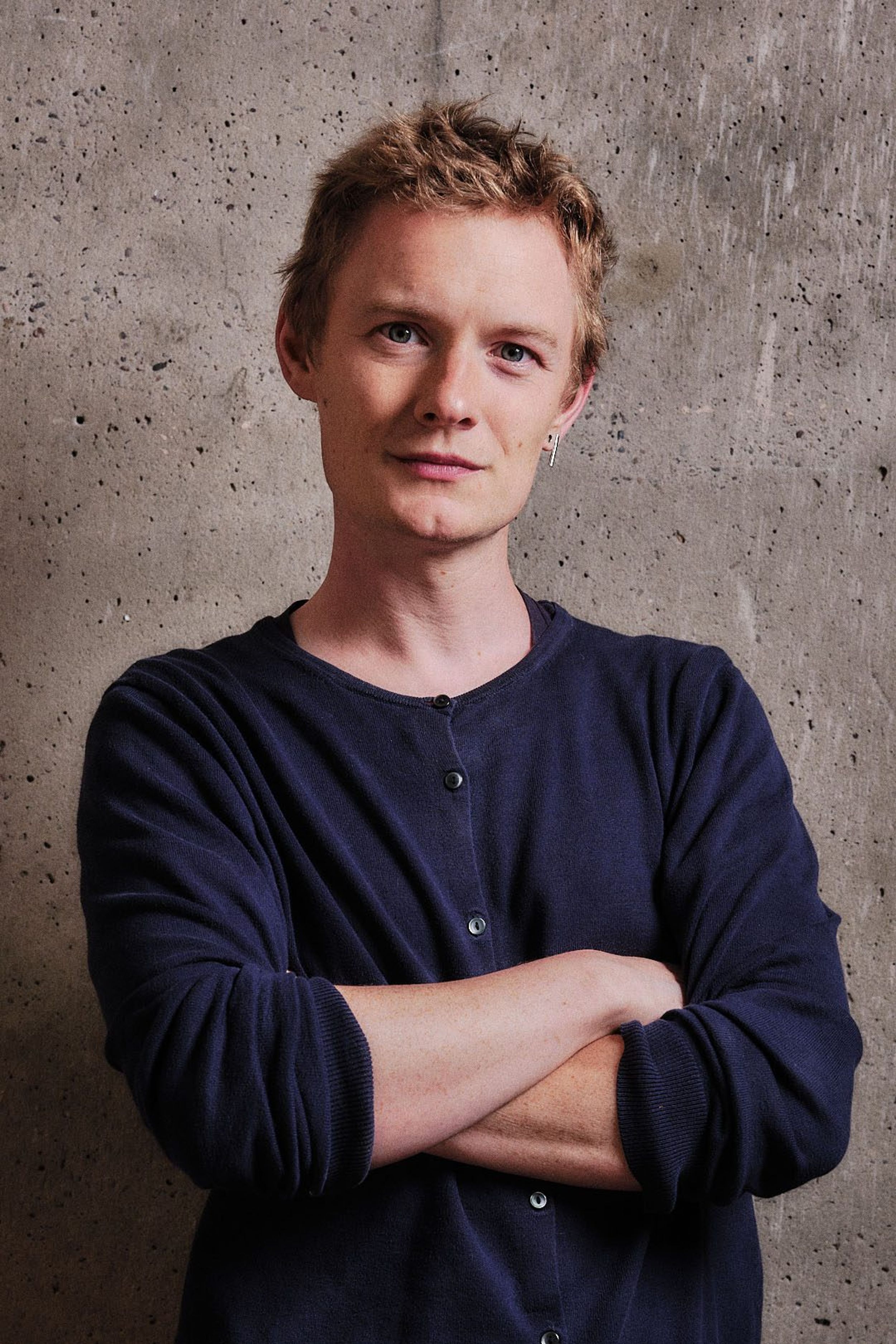
Phineas Harper
Open House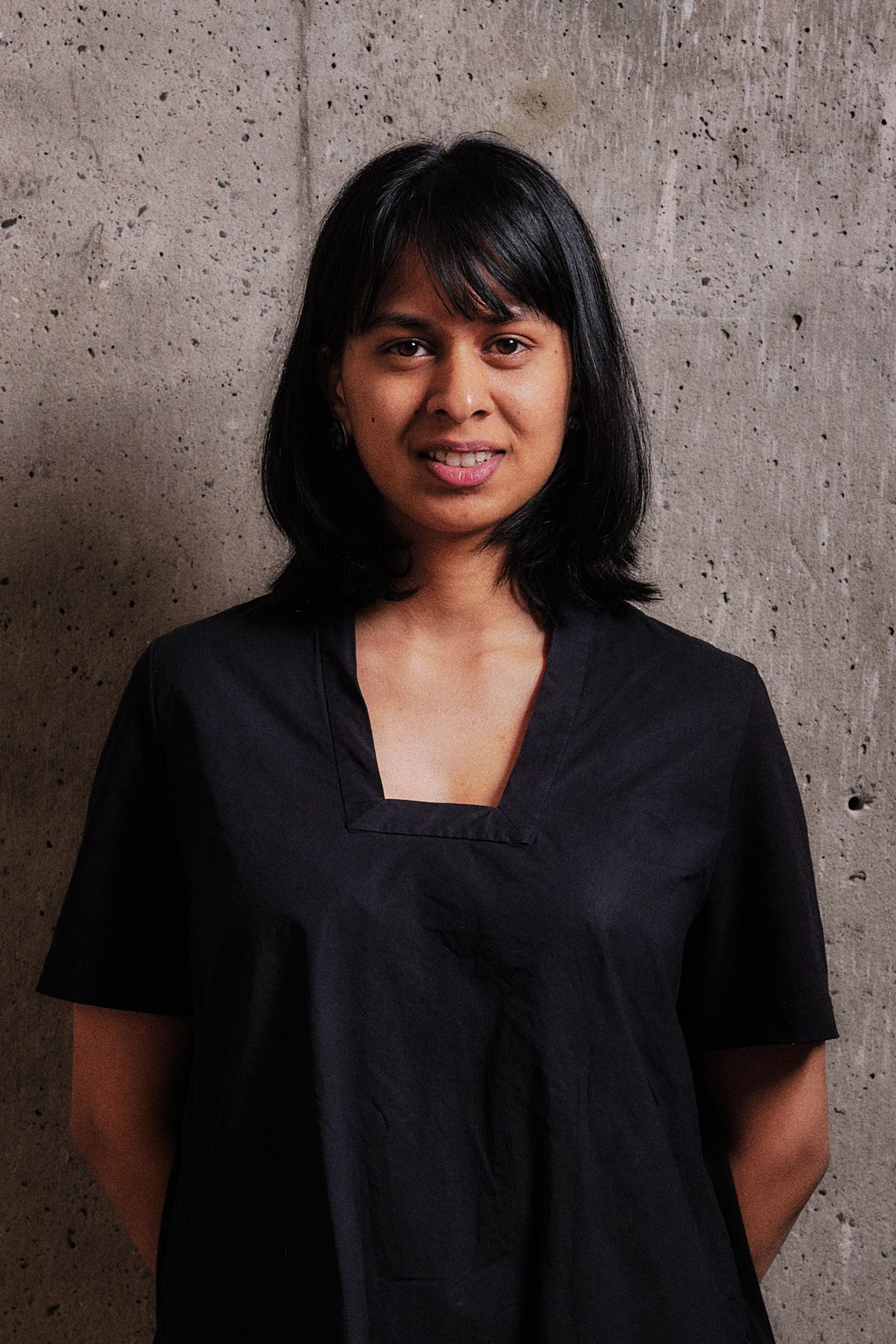
Sadhana Jagannath
Environmental PsychologistDocumenting 001
As part of Event 001, members of the panel and design industry guests were invited to take part in a tour of the derelict flanks of Park Hill, Sheffield. Under normal circumstances, these blocks are inaccessible to the public, but after consultation with Urban Splash, Concrete Communities were given permission to view with suitable PPE. On 10 May 2023, the walkways and flats were explored, along with a former pub on the ground floor.
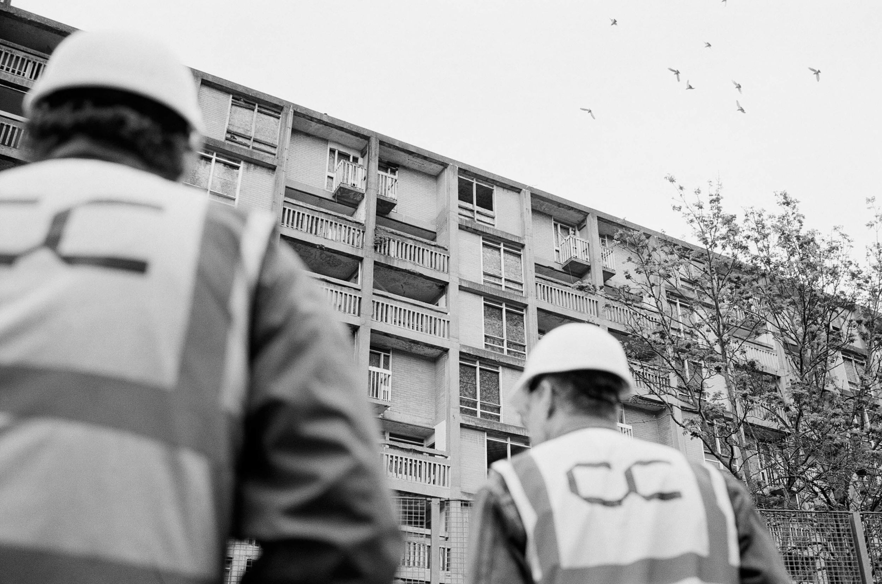


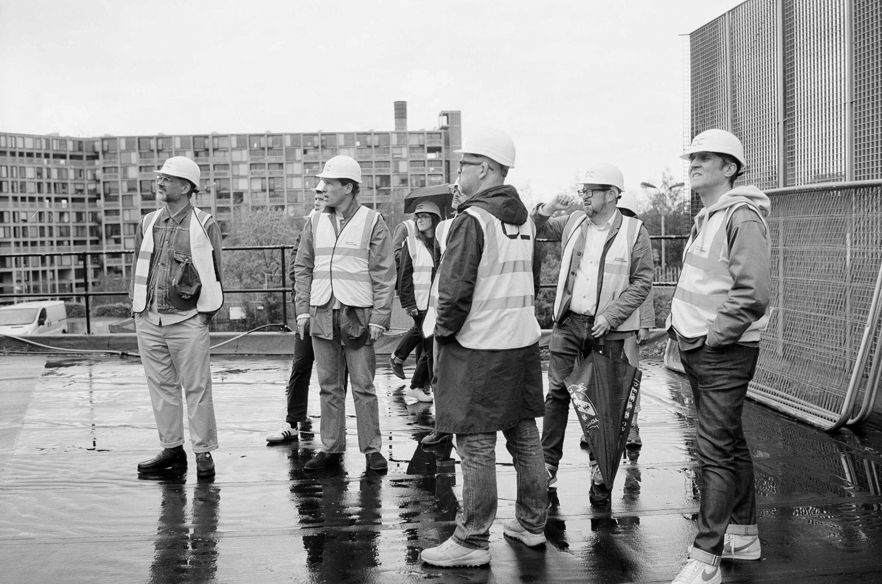
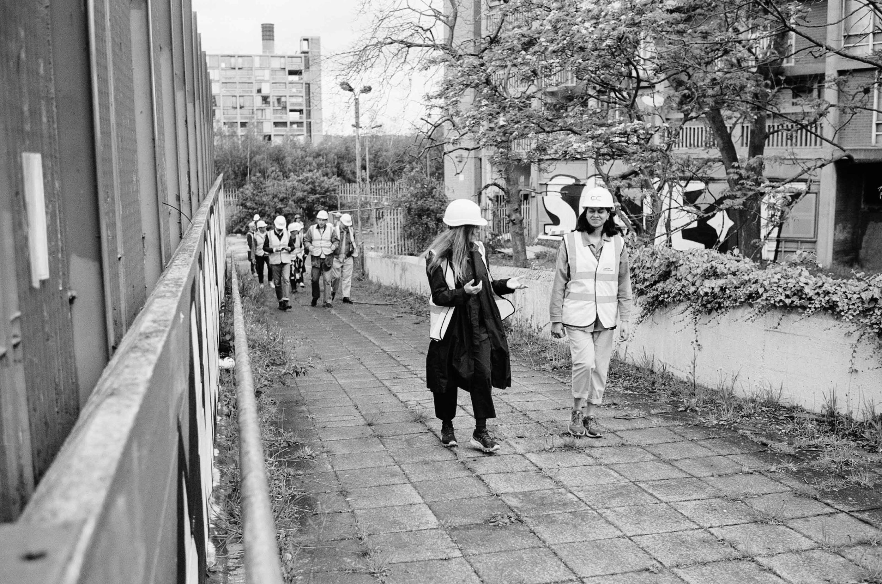
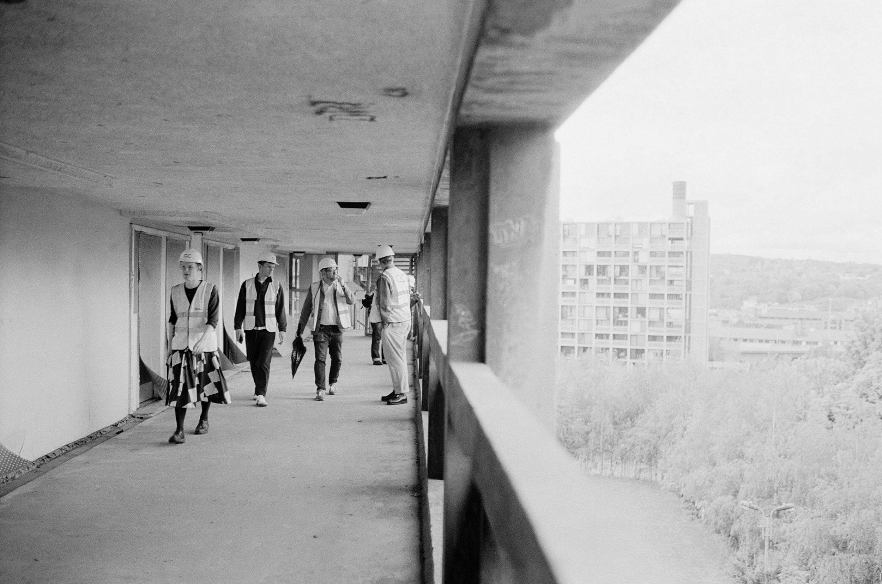



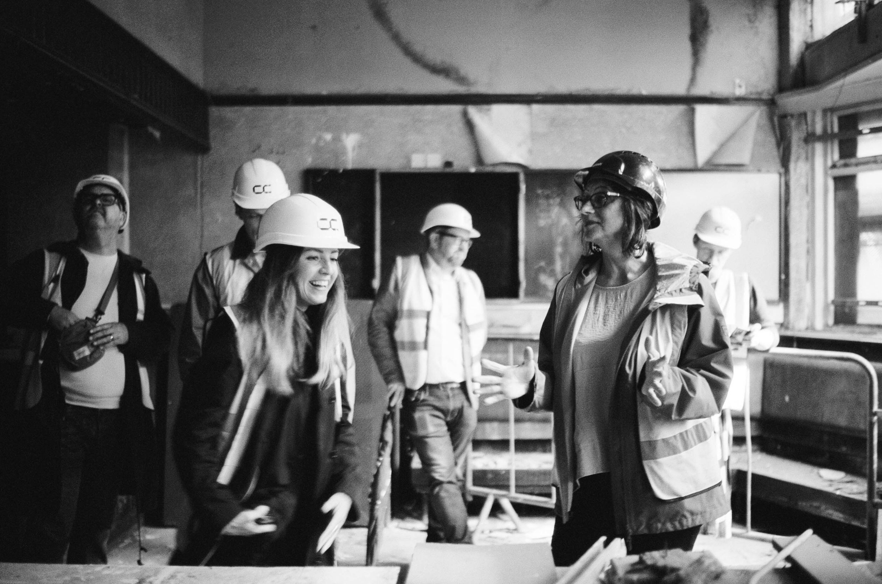

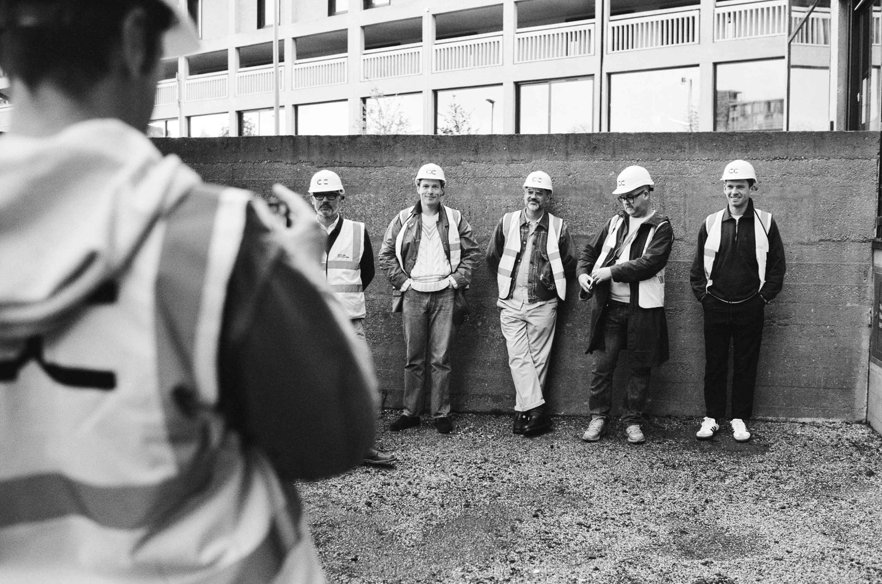
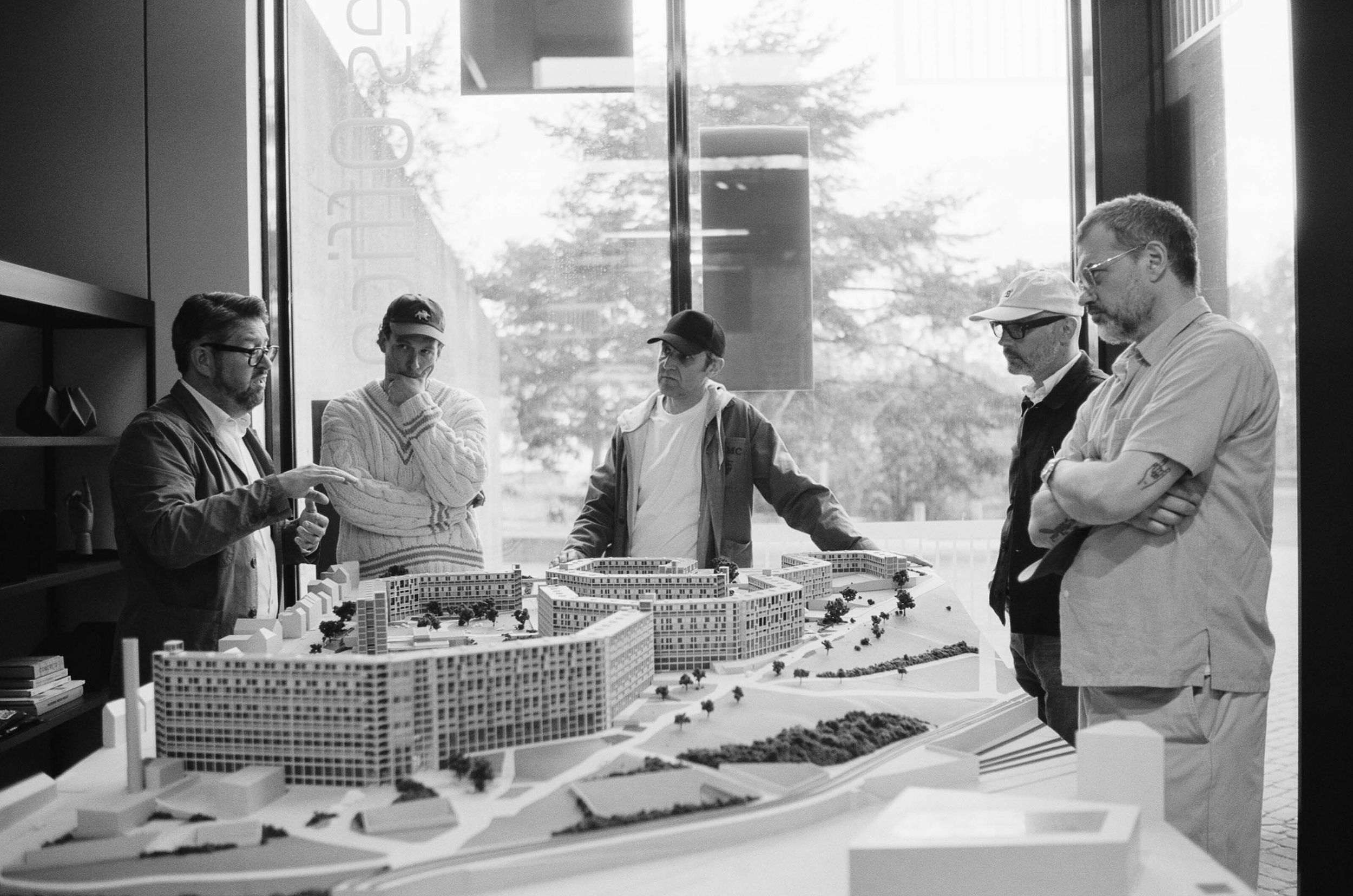
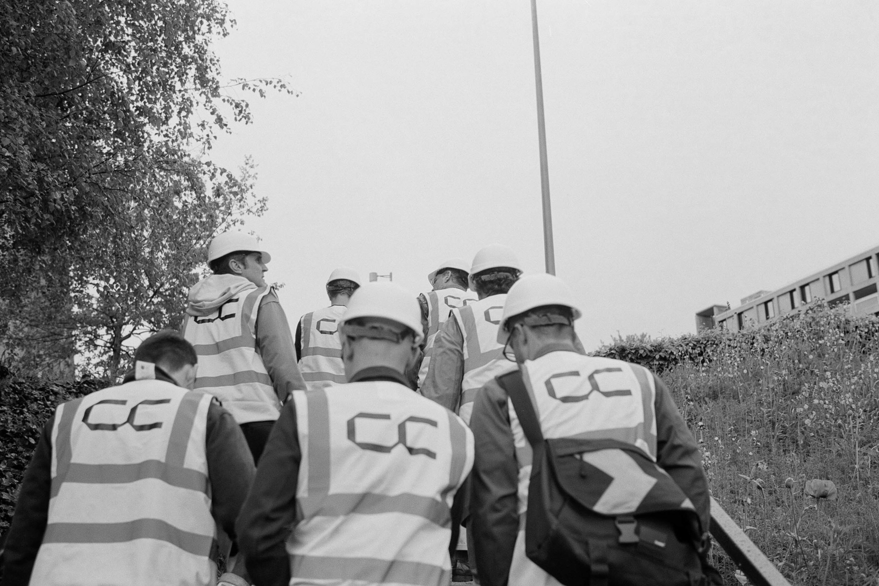
Event 001
Tickets for the first event sold out – an indication that there is clearly an appetite for open and honest conversation about good design. The evening was split into two sections: Panel 01 from 18:45 to 19:45, followed by a short interval. Panel 02 started at 20:00 and finished at 20:45. After this, both Concrete Communities panels were invited to answer questions from the audience. The concluding debate was lively.

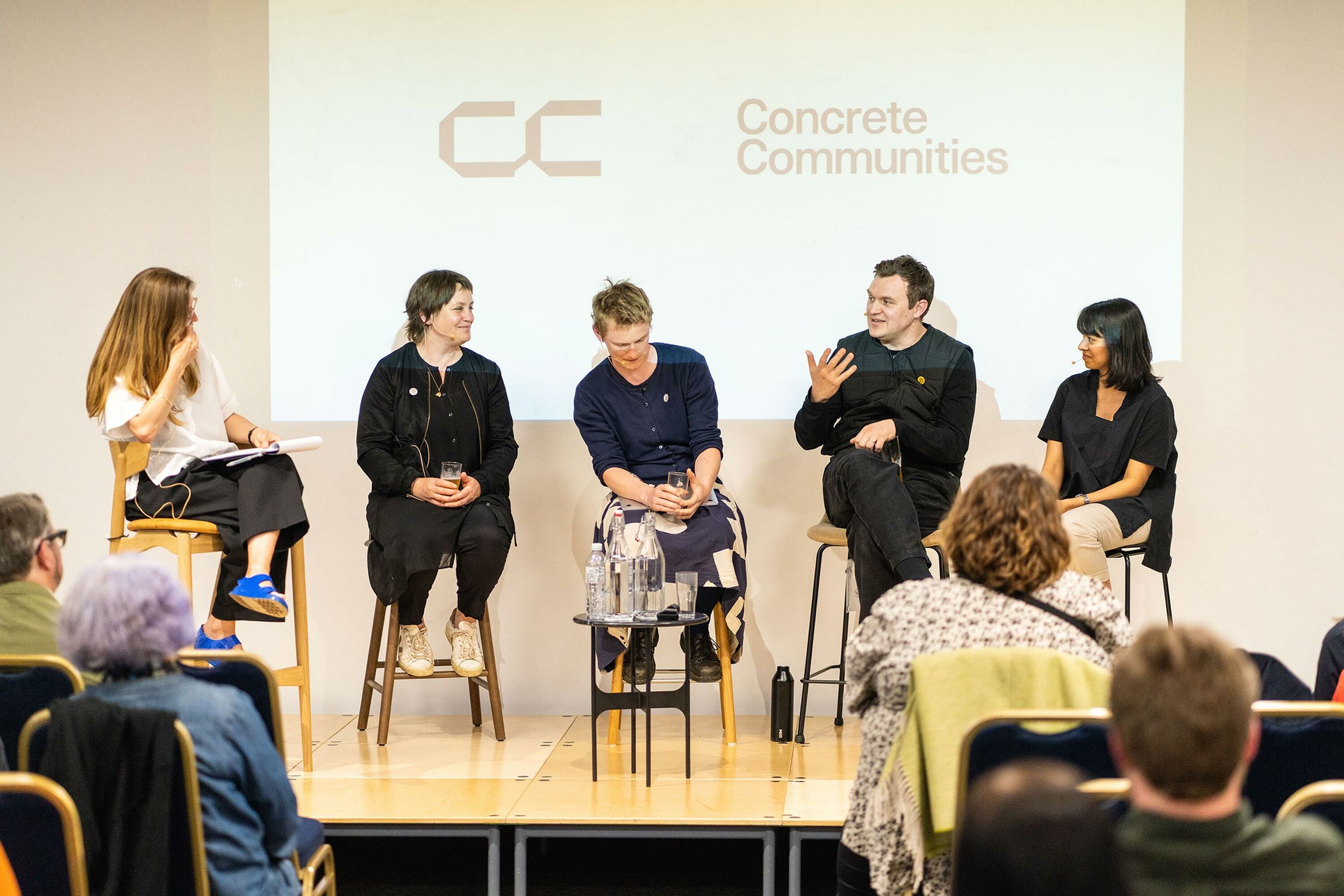
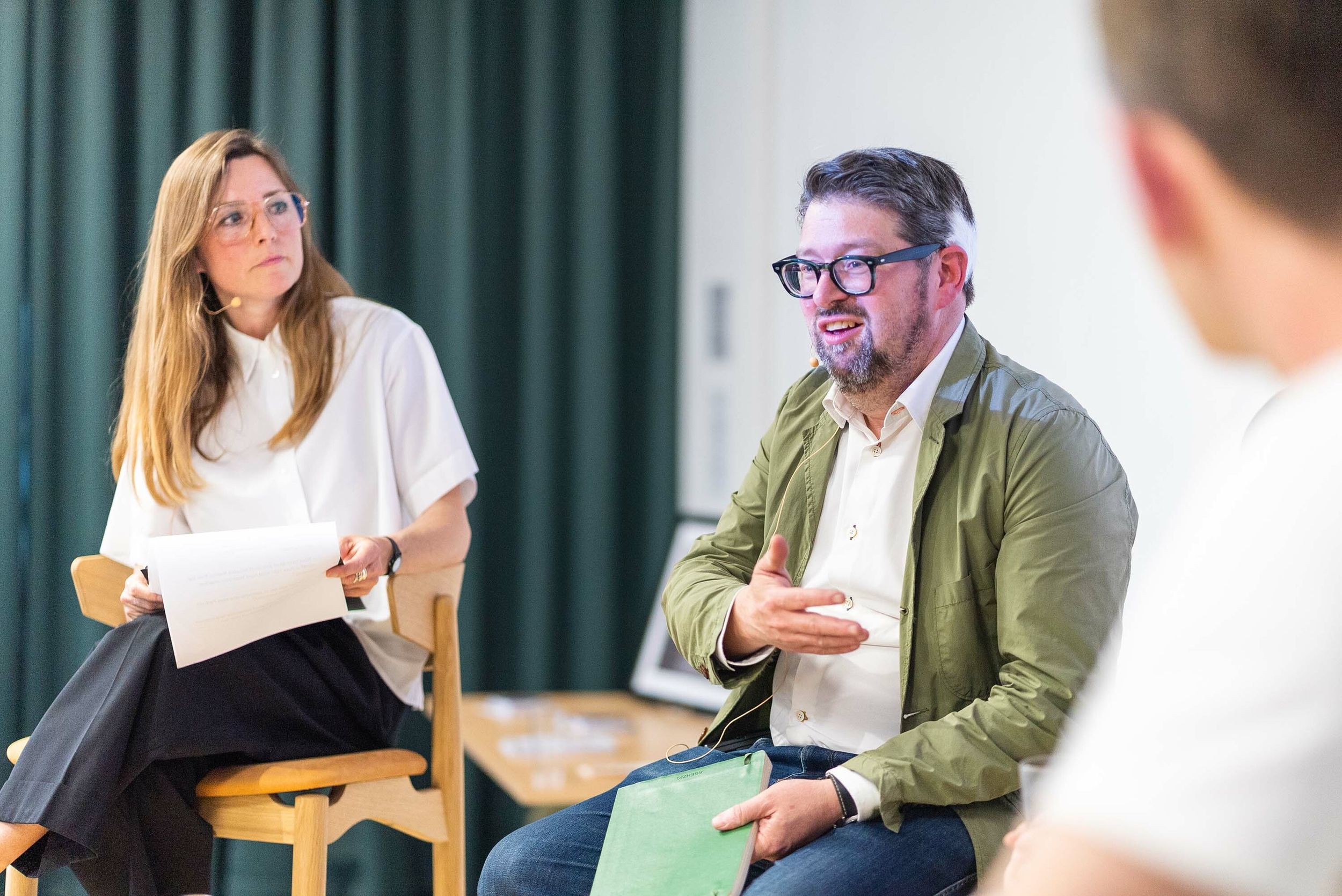
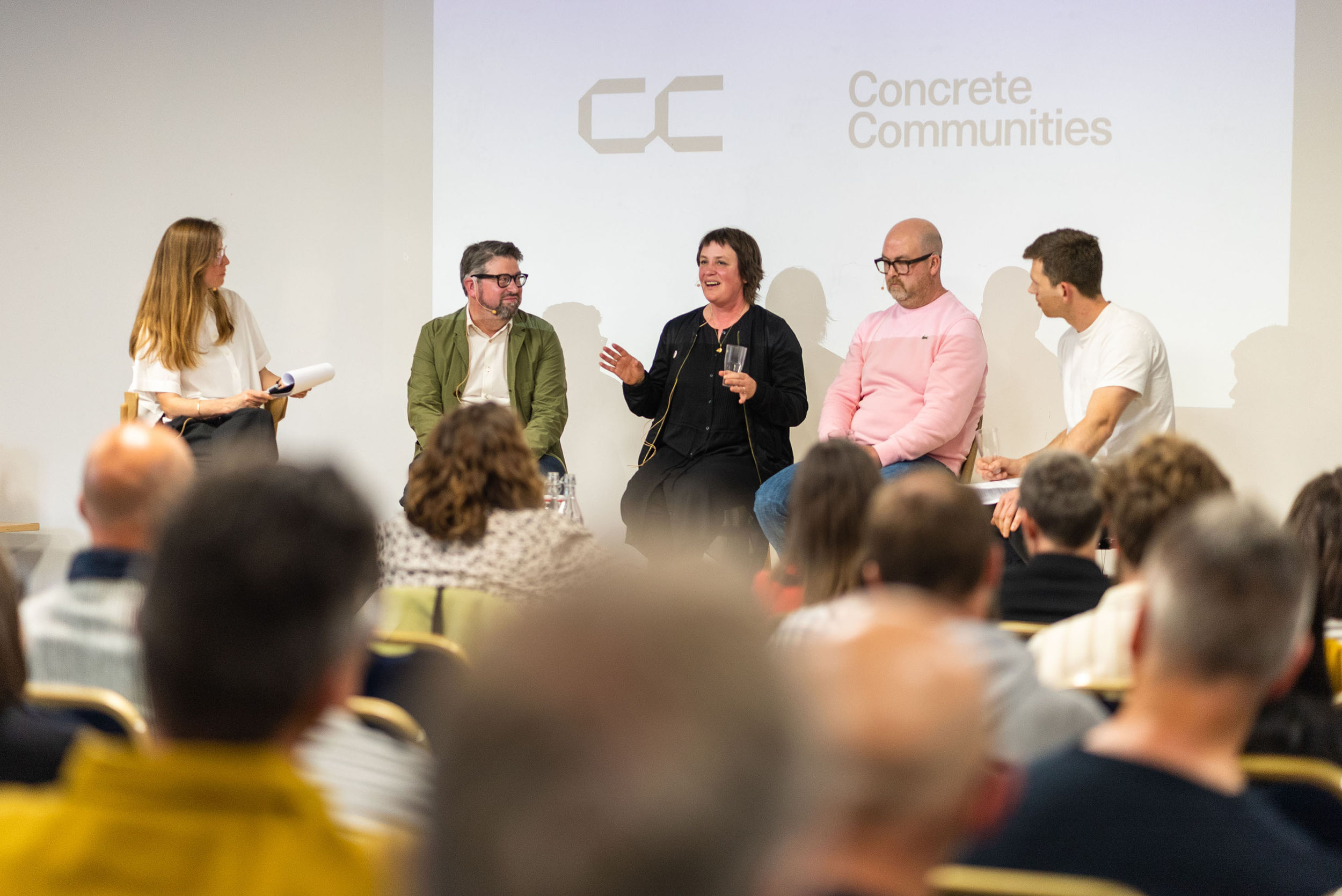

Filming 001
As the award-winning regeneration company responsible for the retrofit of Park Hill, Urban Splash were keen to create a permanent record of the first Concrete Communities event in Sheffield. A short film was commissioned, which includes an introduction from Concrete Communities founder Leanne Cloudsdale, vox pops from the audience and thoughts from members of both panels.